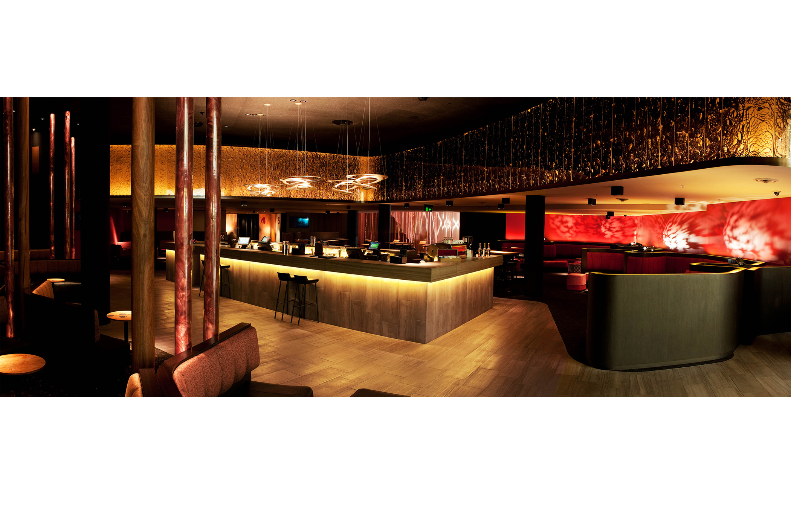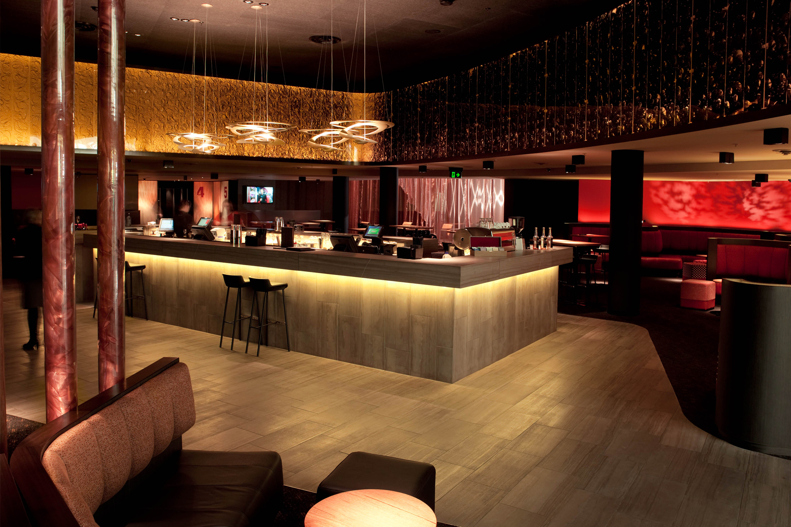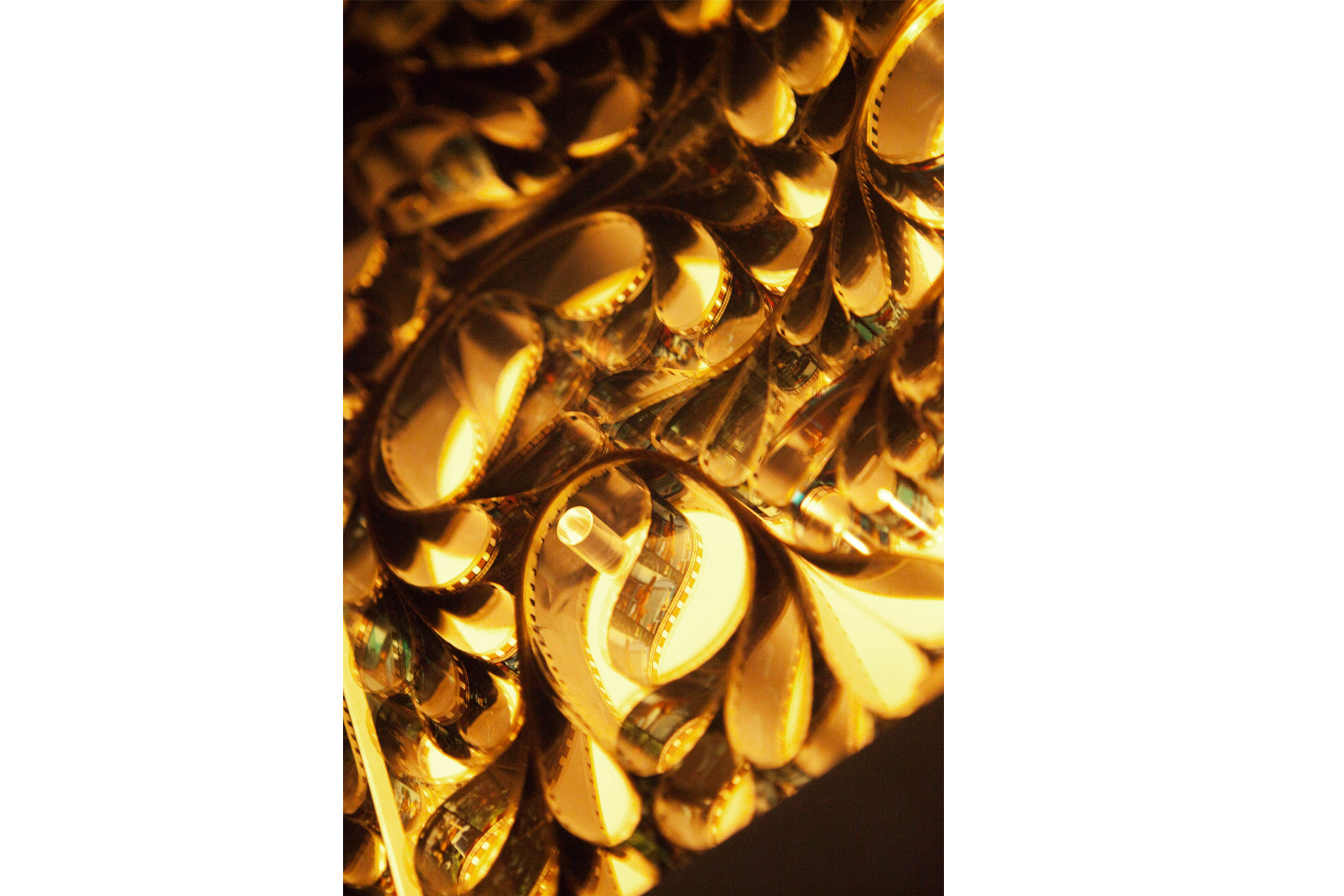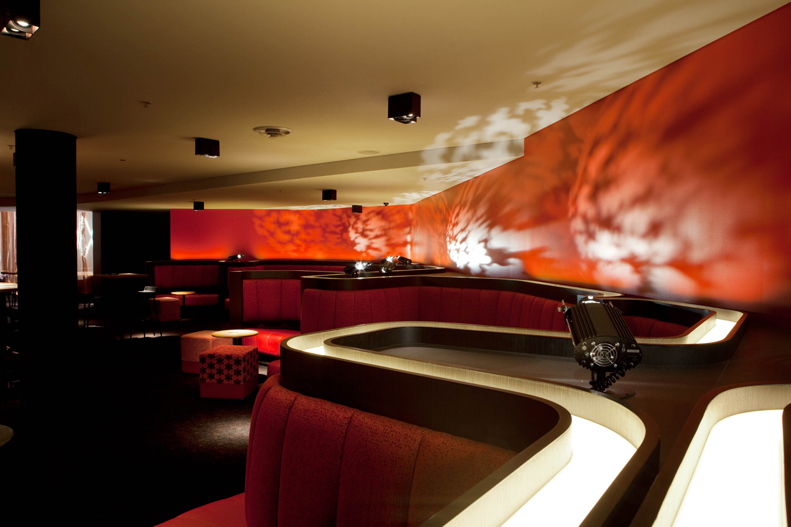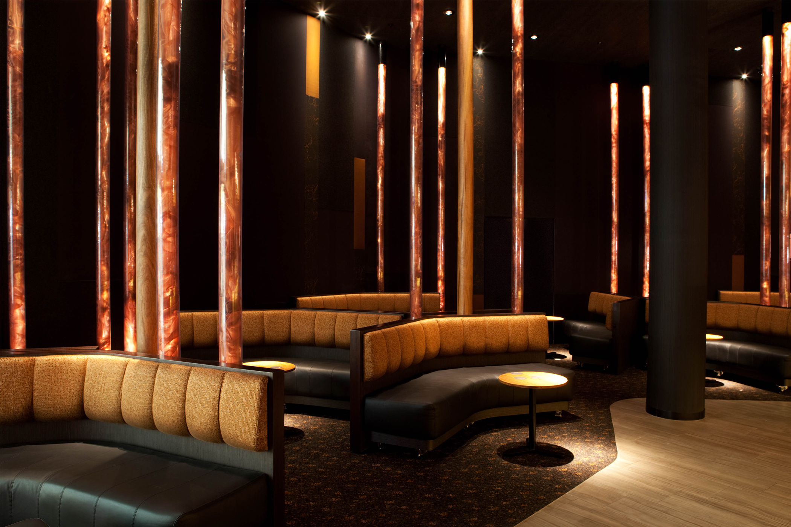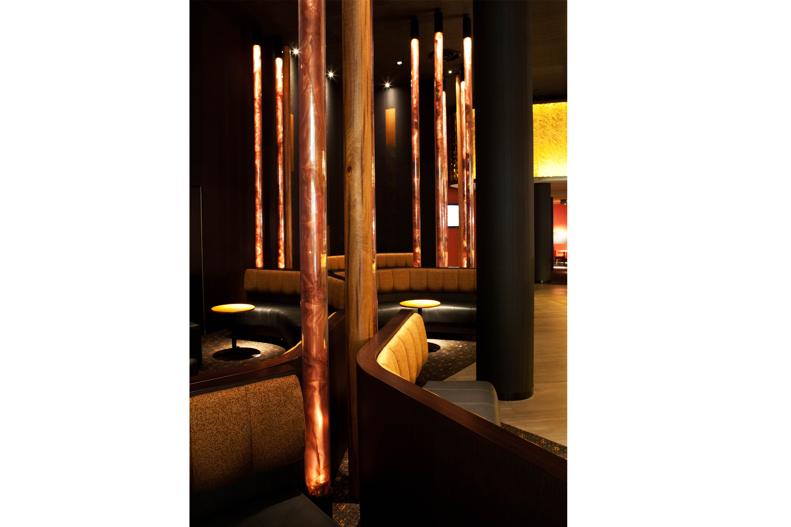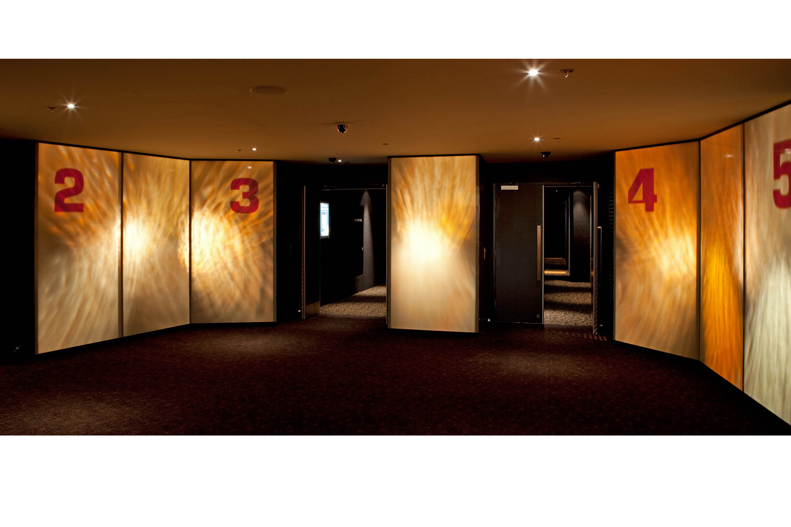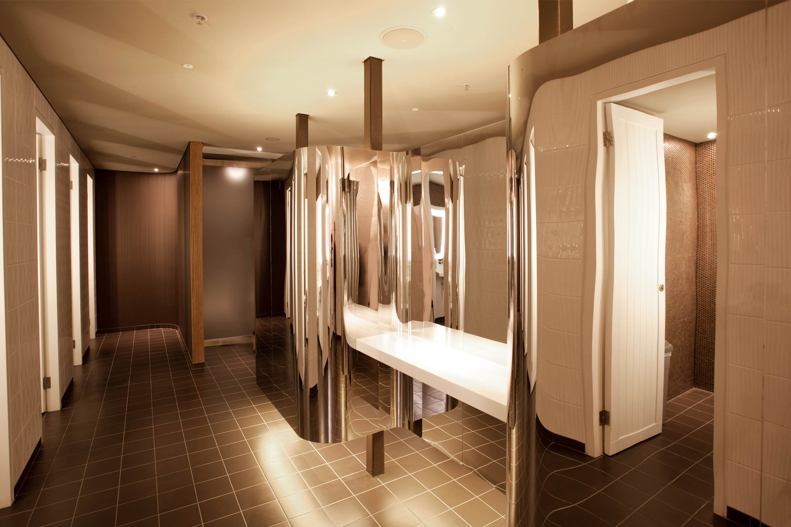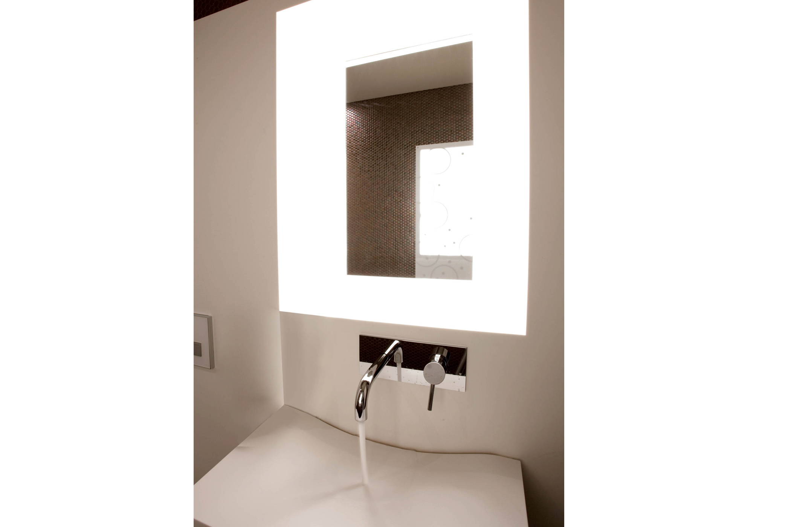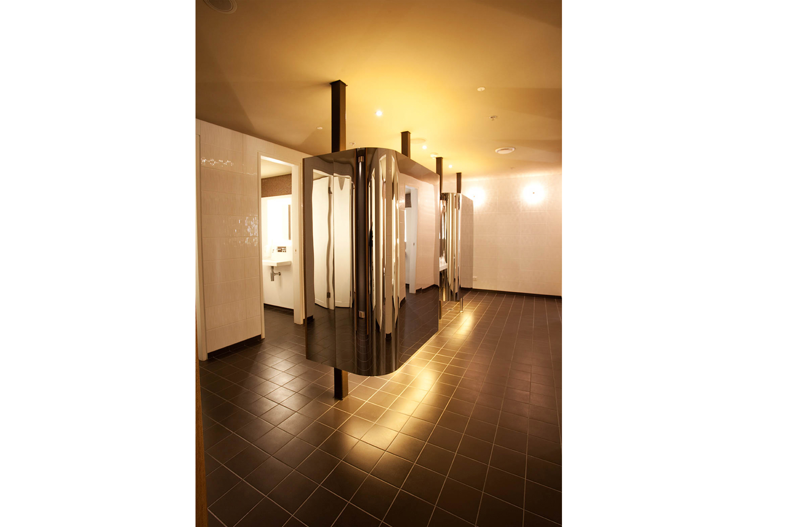CASTLE HILL EVENT CINEMA
Completed 2009
PROJECT DESCRIPTION:
The intent was to create both mystery, delight and inventiveness, elements that cinema is synonymous with. Indyk Architects worked closely with the Lighting Designers, Point of View, to integrate seamlessly the lighting effects with joinery elements and architectural features, and so enhance the mysteriousness of effect.
At the time of this work, film was fast disappearing to digital content in the cinema. Indyk Architects decided to celebrate the last of 'film'. The form and arabesque of actual film, looped and ribboned through space became a generating force. This shaping is apparent in three-dimensional form. Space and height is divided by a strong ribbon like element that forms a bulkhead through the space defining and contrasting a 4.5metre high foyer space incorporating the Foyer Bar and Lit Pole lounge, with the 2.5m high Ribbon banquette lounge. This bulkhead is made up of vertical acrylic boxes filled with film and backlit to create what is at once, elusive, filmic and lacelike.
The ribbon banquette outline is conceal lit, by continuous cold cathode neons built into the top of the joinery walls. The effect is surprising. The ribbon line invites and leads one into the Lounge areas.
VALUE OF PROJECT:
approx $6,500,000
DESIGN TEAM:
Shelley Indyk
Catherine Bakker
Felicity Gill
CONSULTANT TEAM:
Services: Fairbairn consulting
Photography: Richard Weinstein
BUILDER:
BUILT, Pty Ltd

