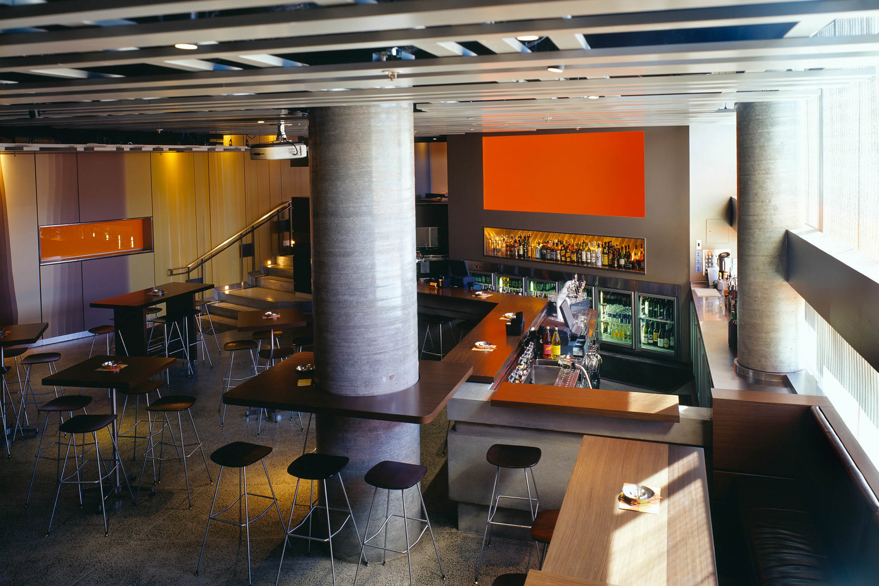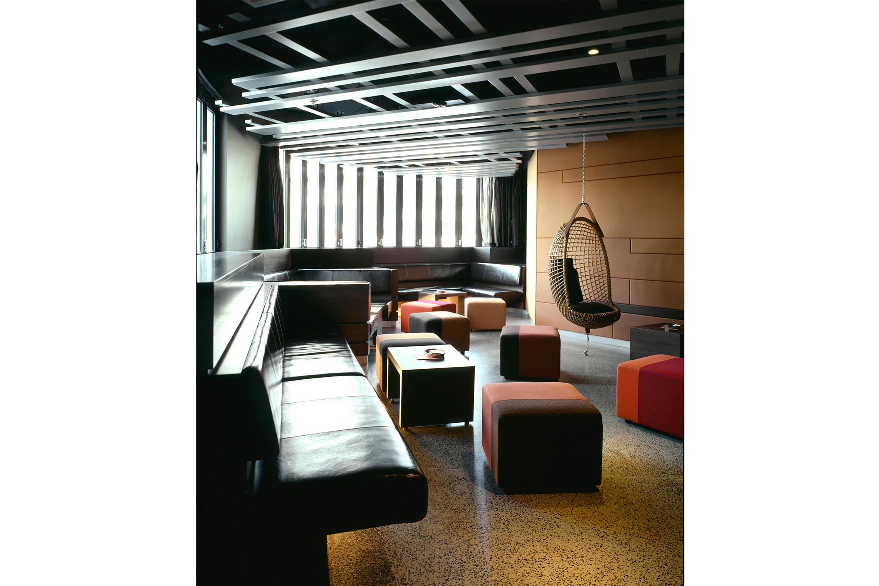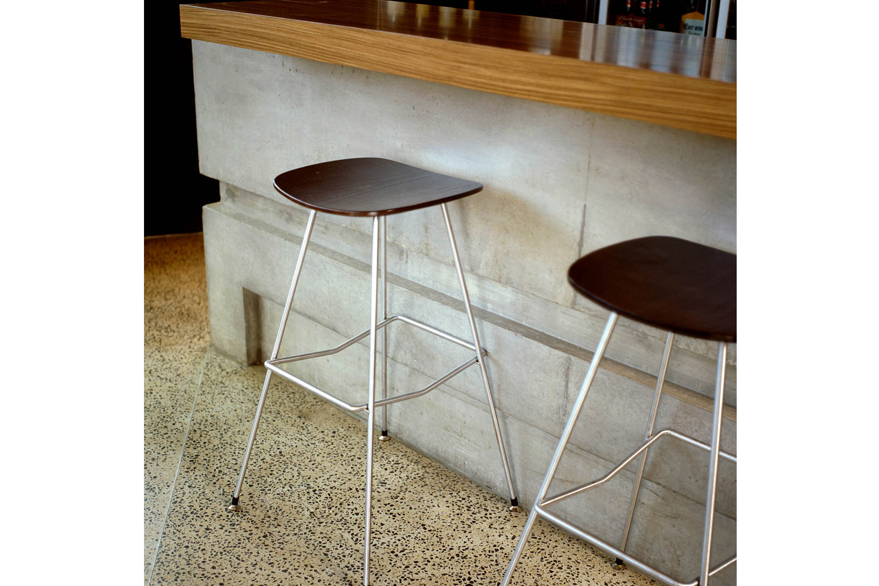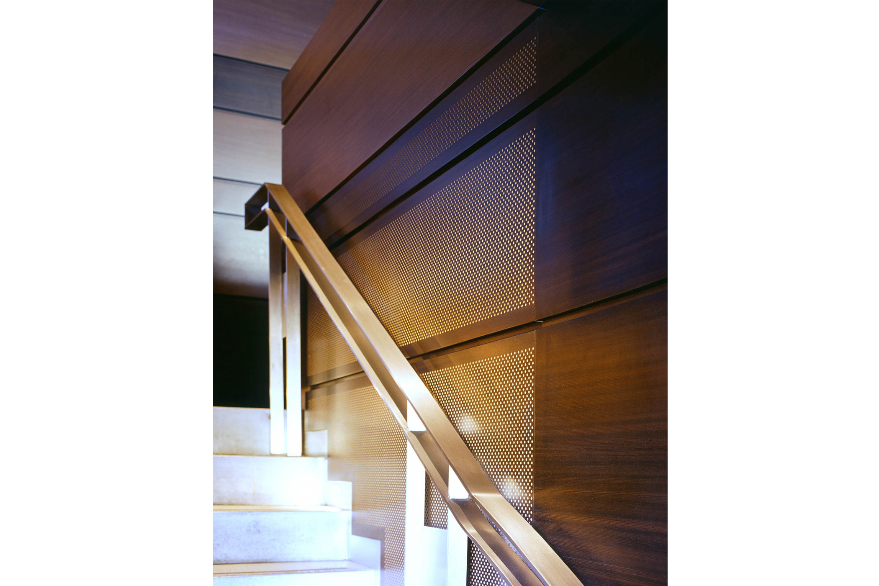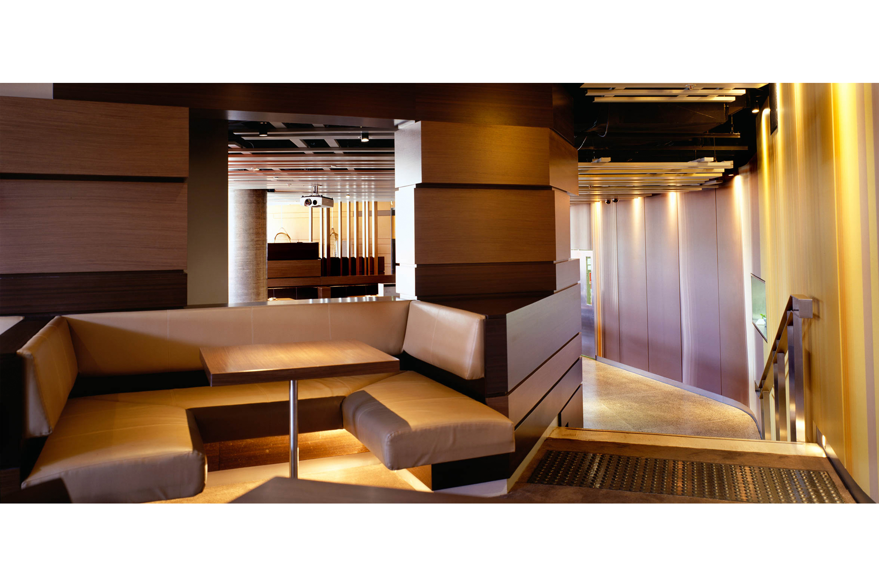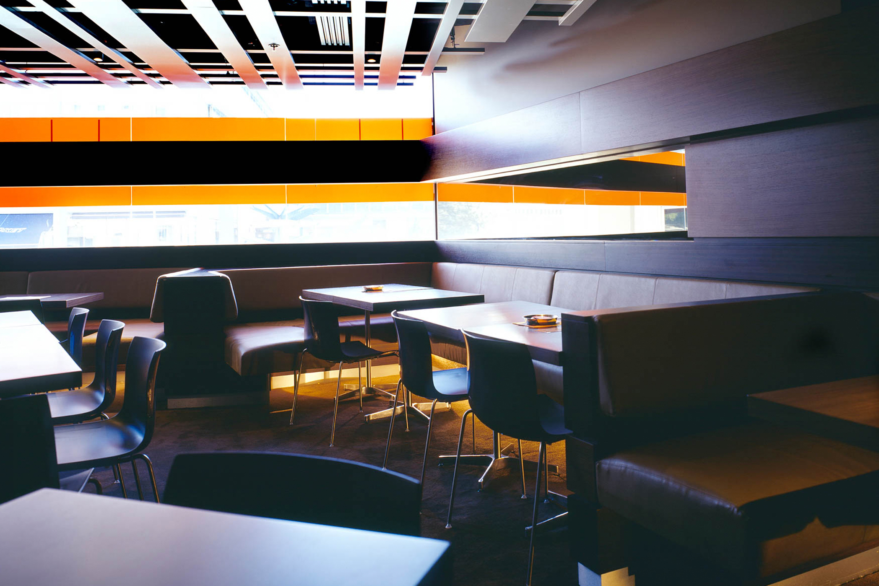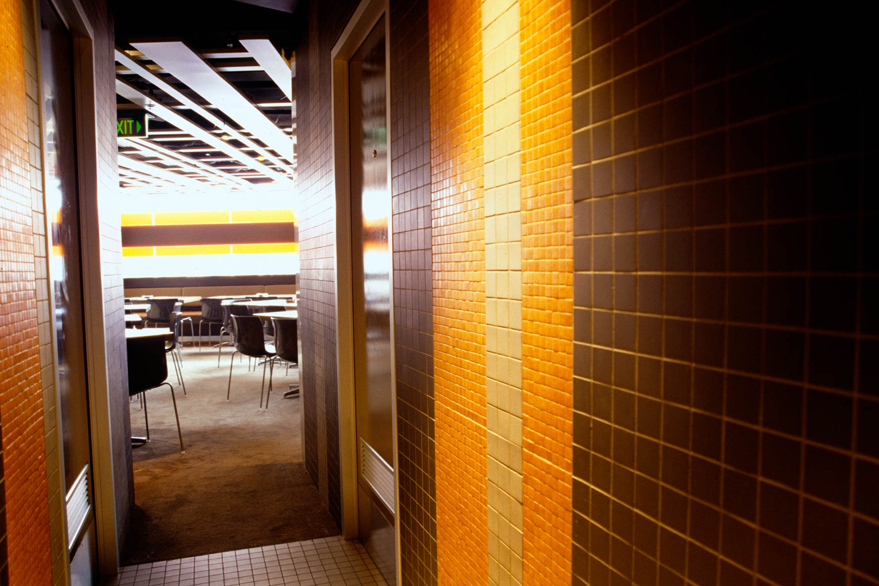CHELSEA HOTEL - CHATSWOOD
Completed 2002
PROJECT DESCRIPTION:
First impressions of the unfinished concrete shell of this hotel, suggested an internal landform - an edge condition like the exposed bones of a coastline. The notion of a strata, a carved line was a starting point; weaving its way along the coastal edge, creating harboured bays and sheltered inlets, spaces to sit and talk, places to stand and look out and beyond. The major formal elements of Walls, Floor and Ceiling all have a relationship to this interior landform. The graphic of the entry wall, a curvaceous line of vertical sapling bands, alternates in material form, from printed acoustic material panels to panels of laminated photographic paper. The wall itself both guides and divides, shielding back of house services from the main public spaces.The metal grid of the ceiling acts as foreground to the rigorous ‘blackout’ background requirements of air conditioning and acoustics, including zero noise penetration to the residential floors above.
VALUE OF PROJECT:
$3,000,000
DESIGN TEAM:
Shelley Indyk
Brett Davis
Kirsten Drewes
Maria Briganti
CONSULTANT TEAM:
Lighting: Blue bottle 3
Graphics: Douglas McManus
Acoustics: Louis Challis
Joinery: JCS Joinery
Photography: Richard Weinstein Photography
BUILDER:
Infinity
AWARDS:
2003 Shortlisted RAIA Interior Award
PUBLICATIONS:
2003 LINO Magazine issue 01
2003 Infolink Magazine issue 54

