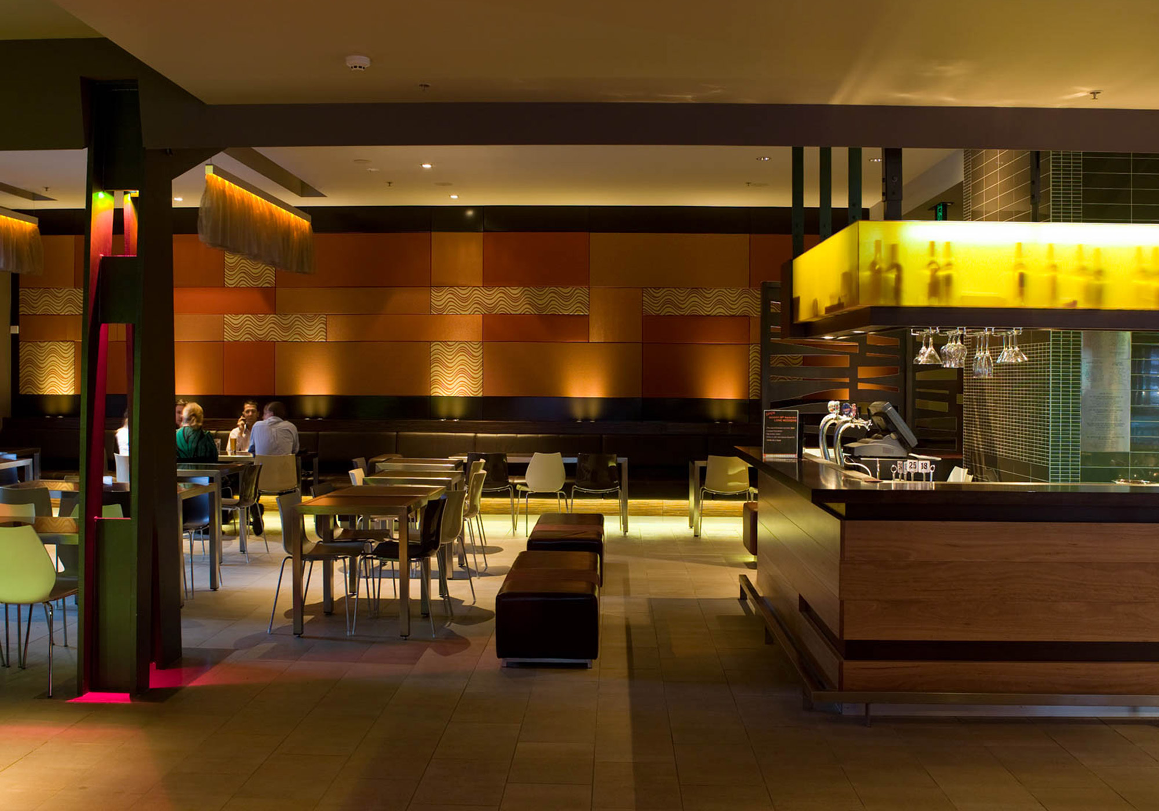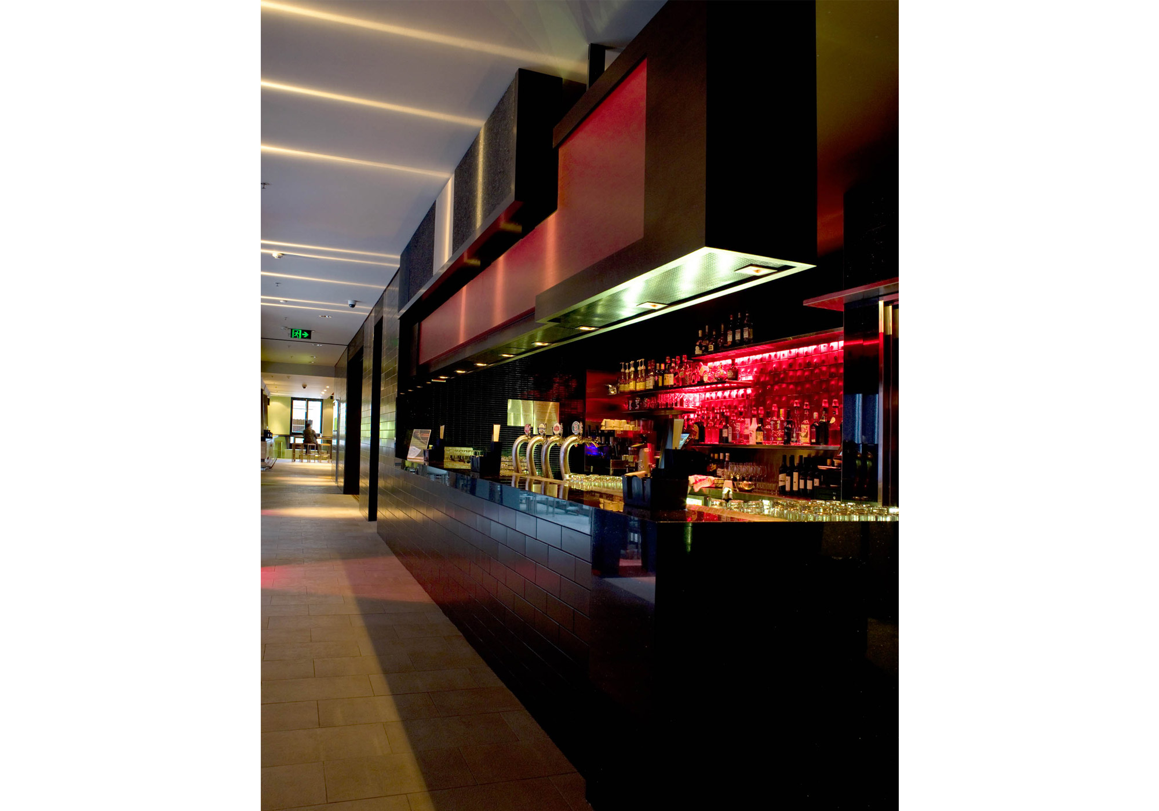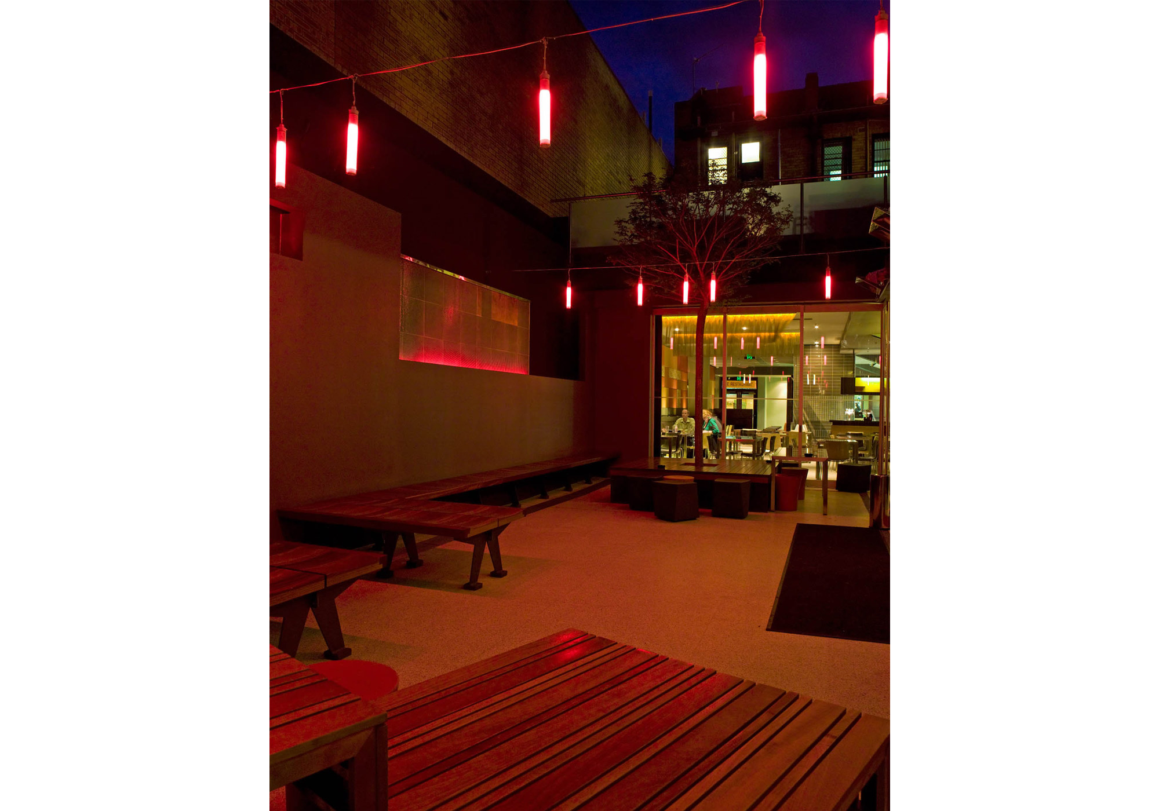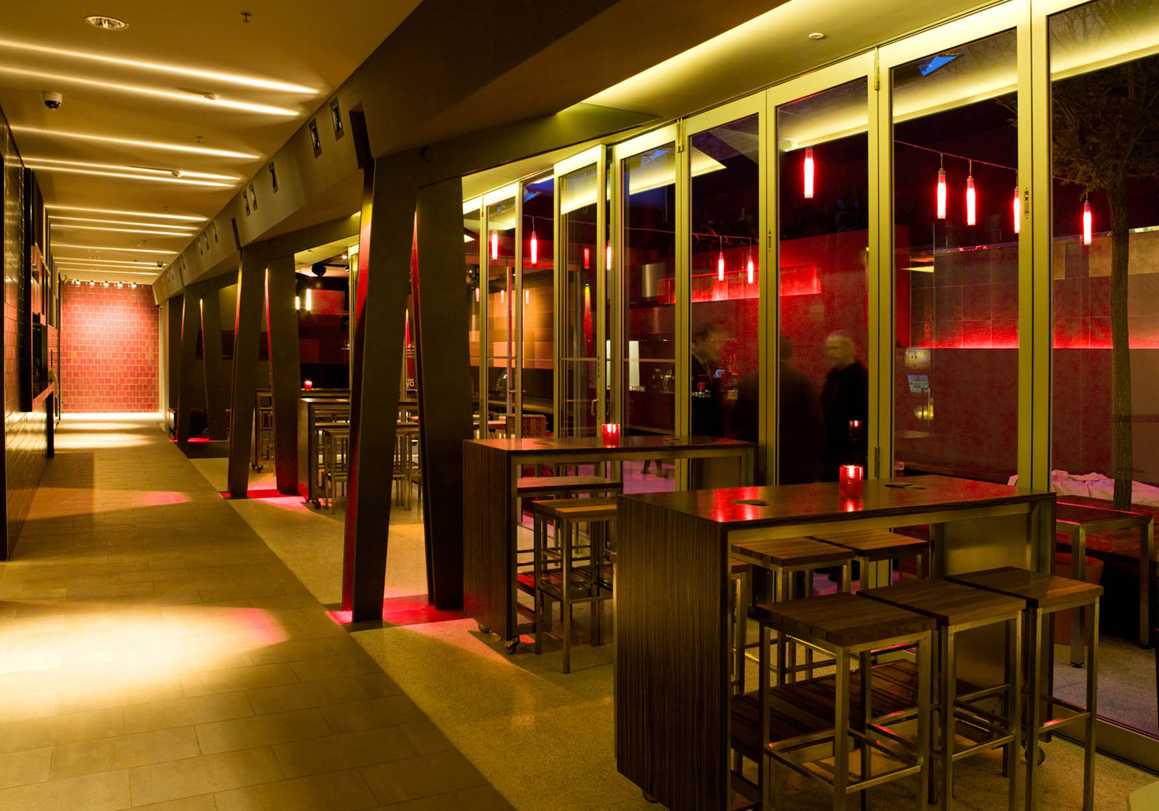ILLAWARRA HOTEL
Completed 2007
PROJECT DESCRIPTION:
The Illawarra Hotel, is a 1930’s Inter War-Art Deco style building with elaborate patterned external face brickwork. The client’s brief was to create a large North facing Courtyard - which would require many internal walls and beams to be removed. A strong structural steel armature of columns that are almost anthropomorphic, stride down the hallway, holding up ceilings and the two stories of building above, while defining the various spaces. A series of rooms with differing moods are arranged around the central courtyard. This brings light and life into the interior, resulting in a bright day time mood, while coloured lights and dimmer lighting set the night-time scene. Soft coloured and textured fabrics incorporated with clear lighting ideas define the spaces resulting in a rich, warm design.
VALUE OF PROJECT:
$3,300,000
DESIGN TEAM:
Shelley Indyk
Sabine Brunn
Catherine Bakker
Brett Davis
CONSULTANT TEAM:
Lighting: Point Of View
Engineer: Herbert and Taylor
Joinery: Unanderra Joinery
Photography: Richard Weinstein Photography
AWARDS:
2007 IES Awards of Excellence in Lighting
PUBLICATIONS:
2007 Venue magazine issue 20 - Australia





