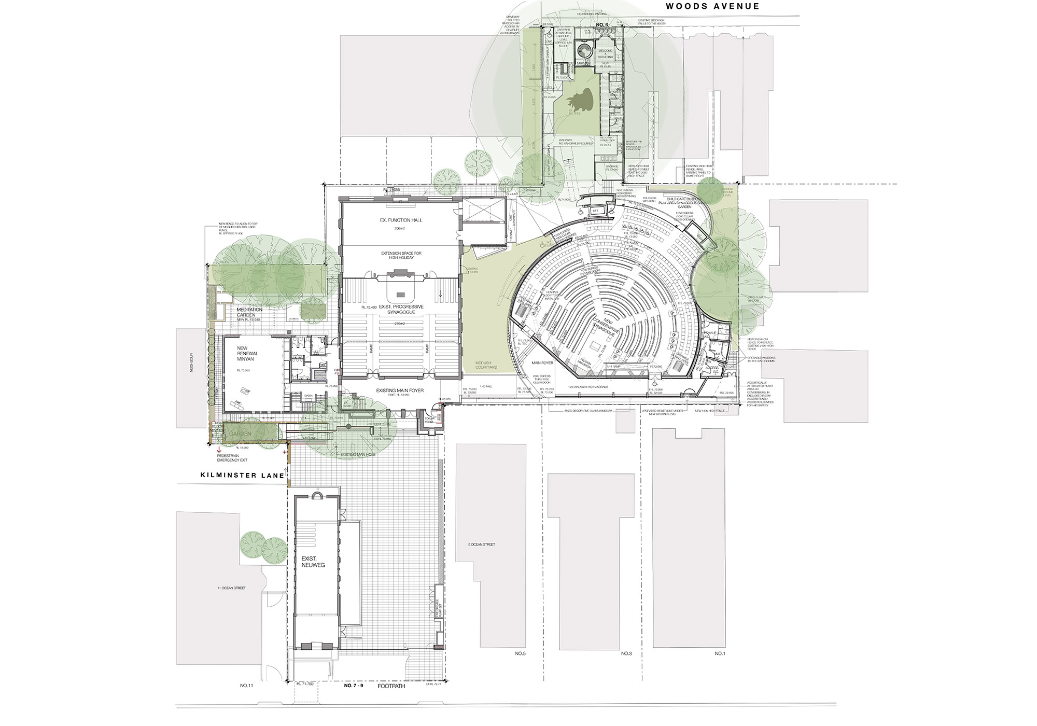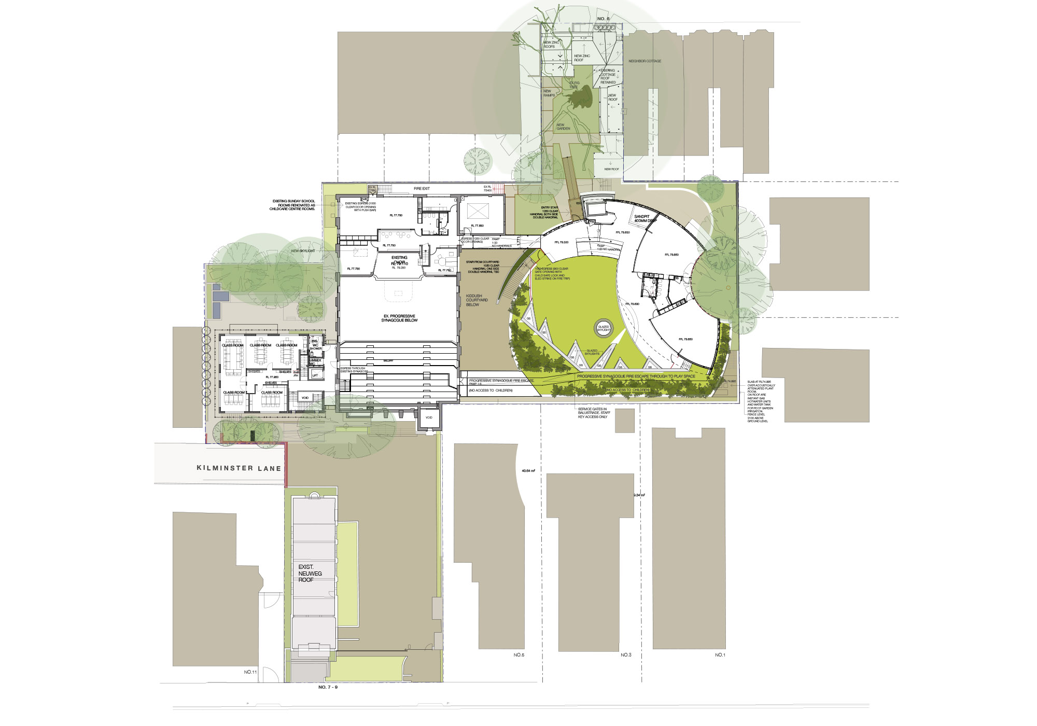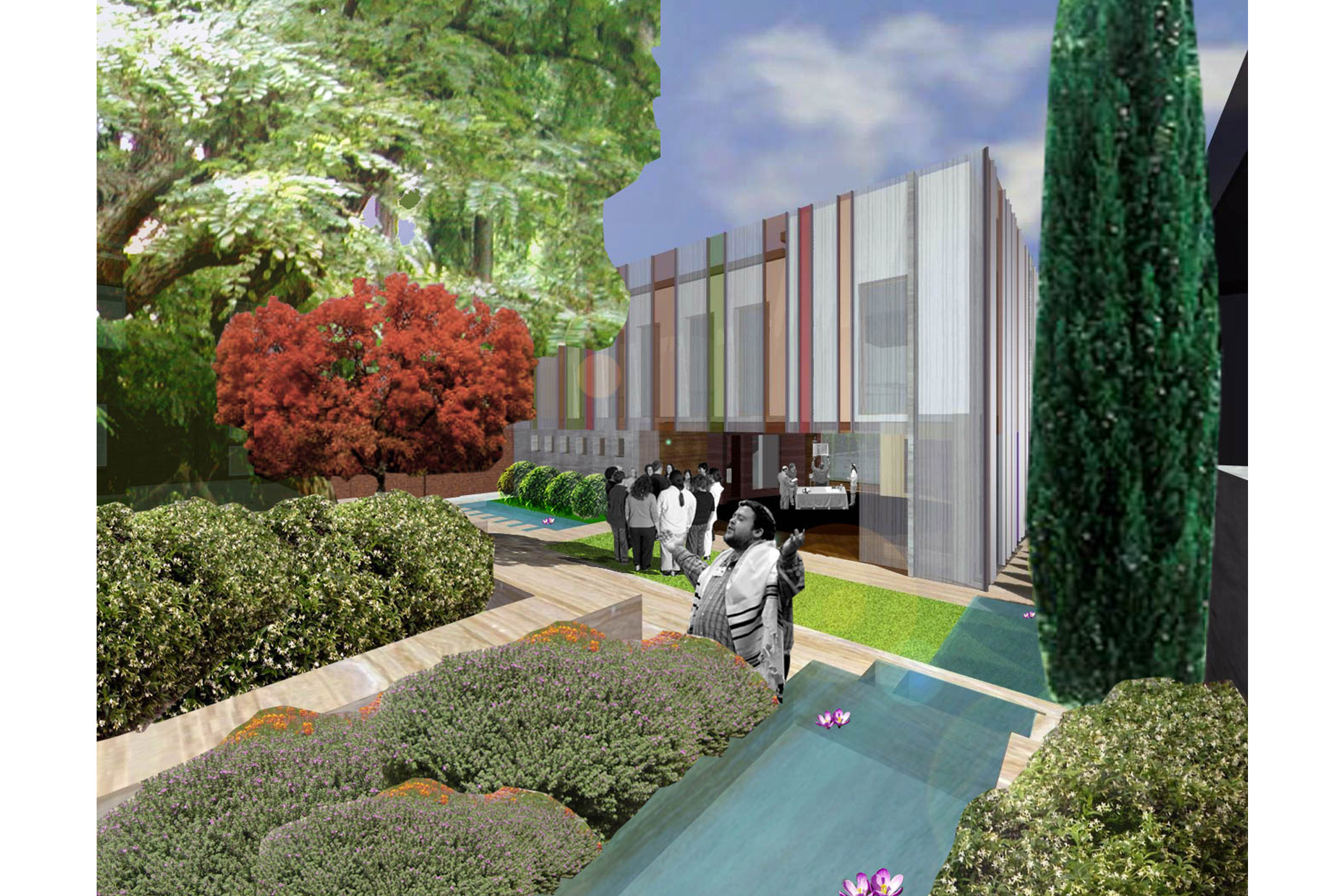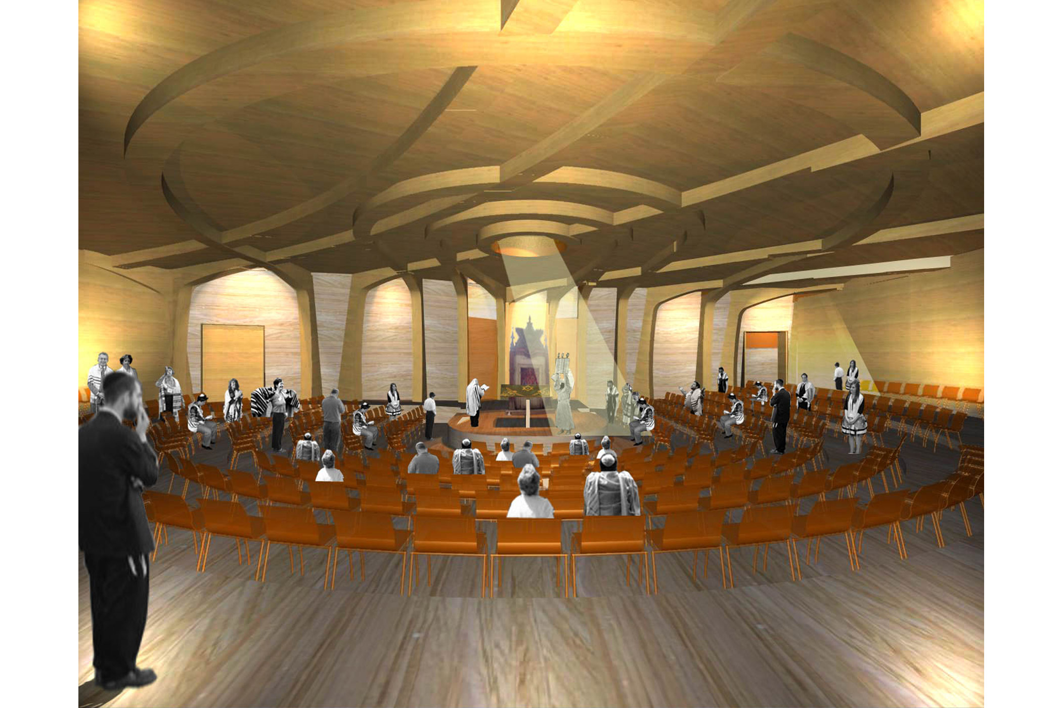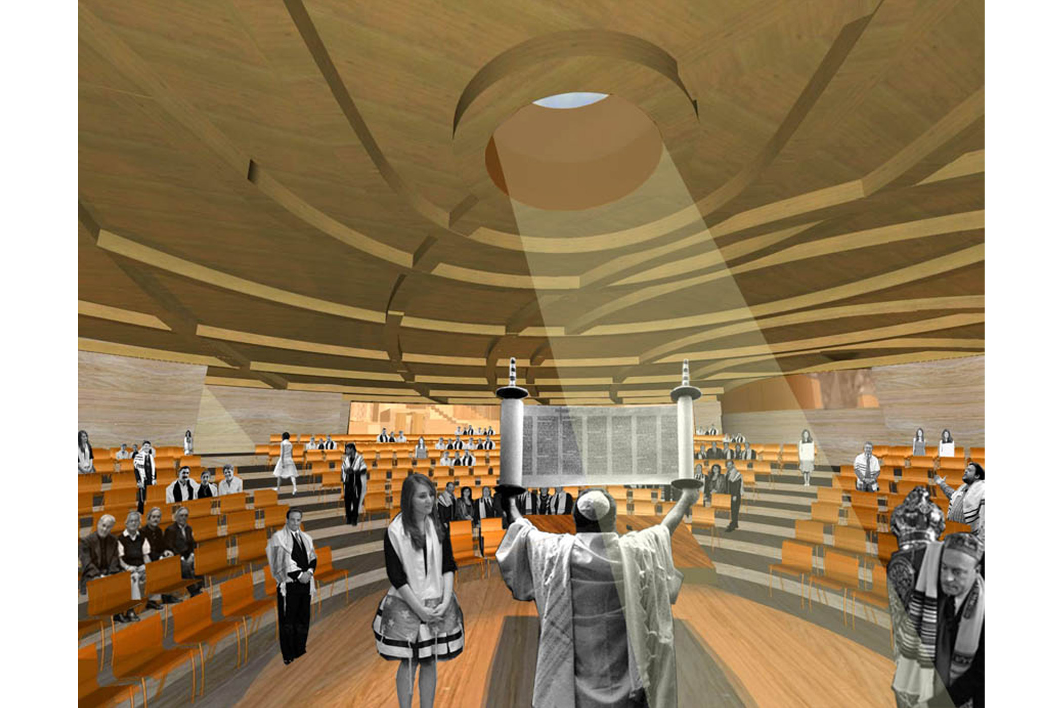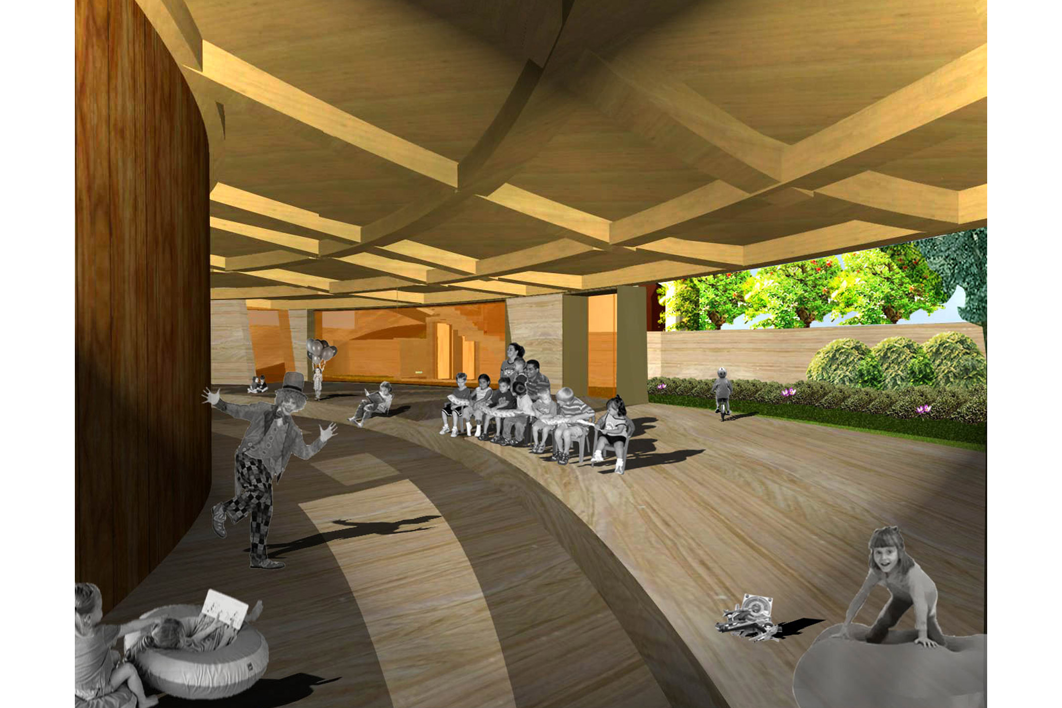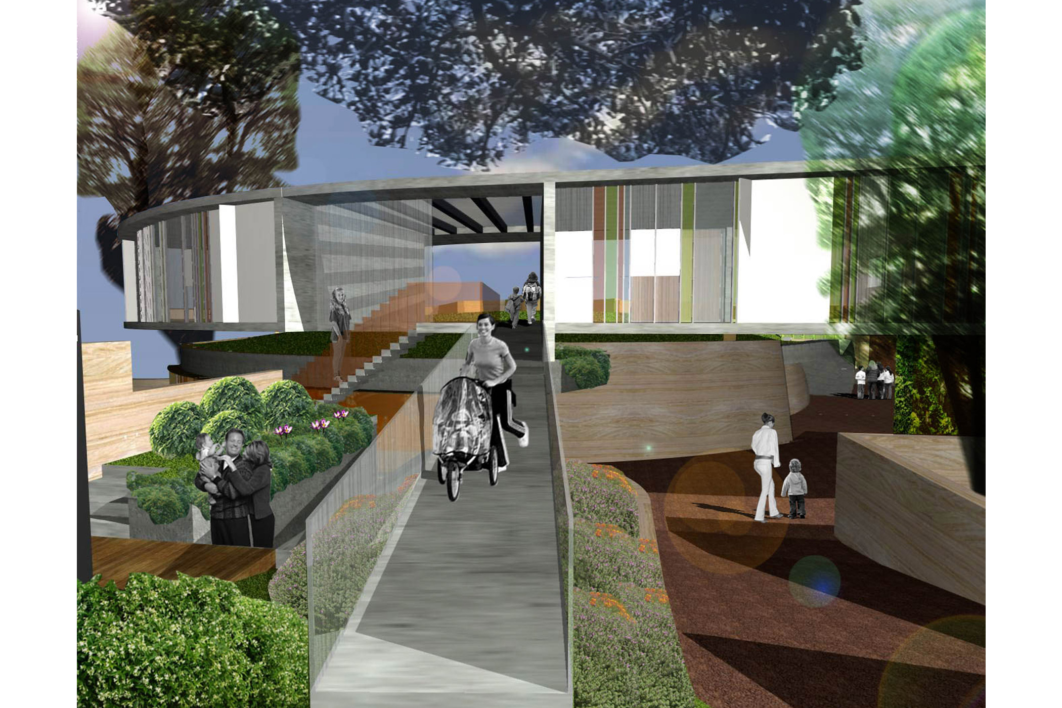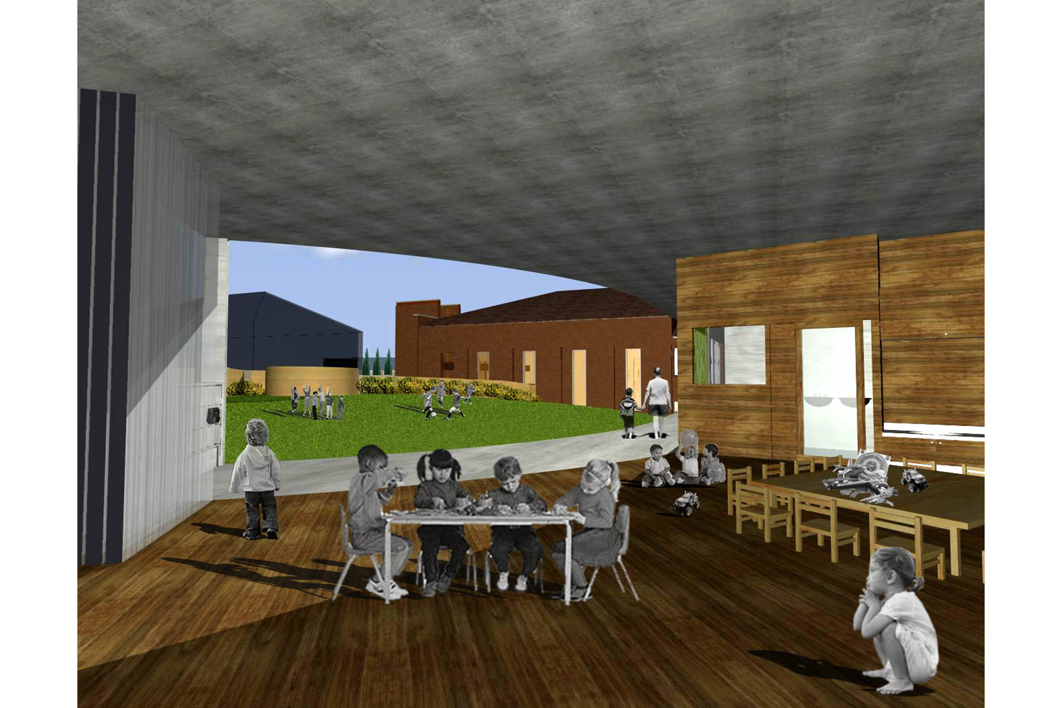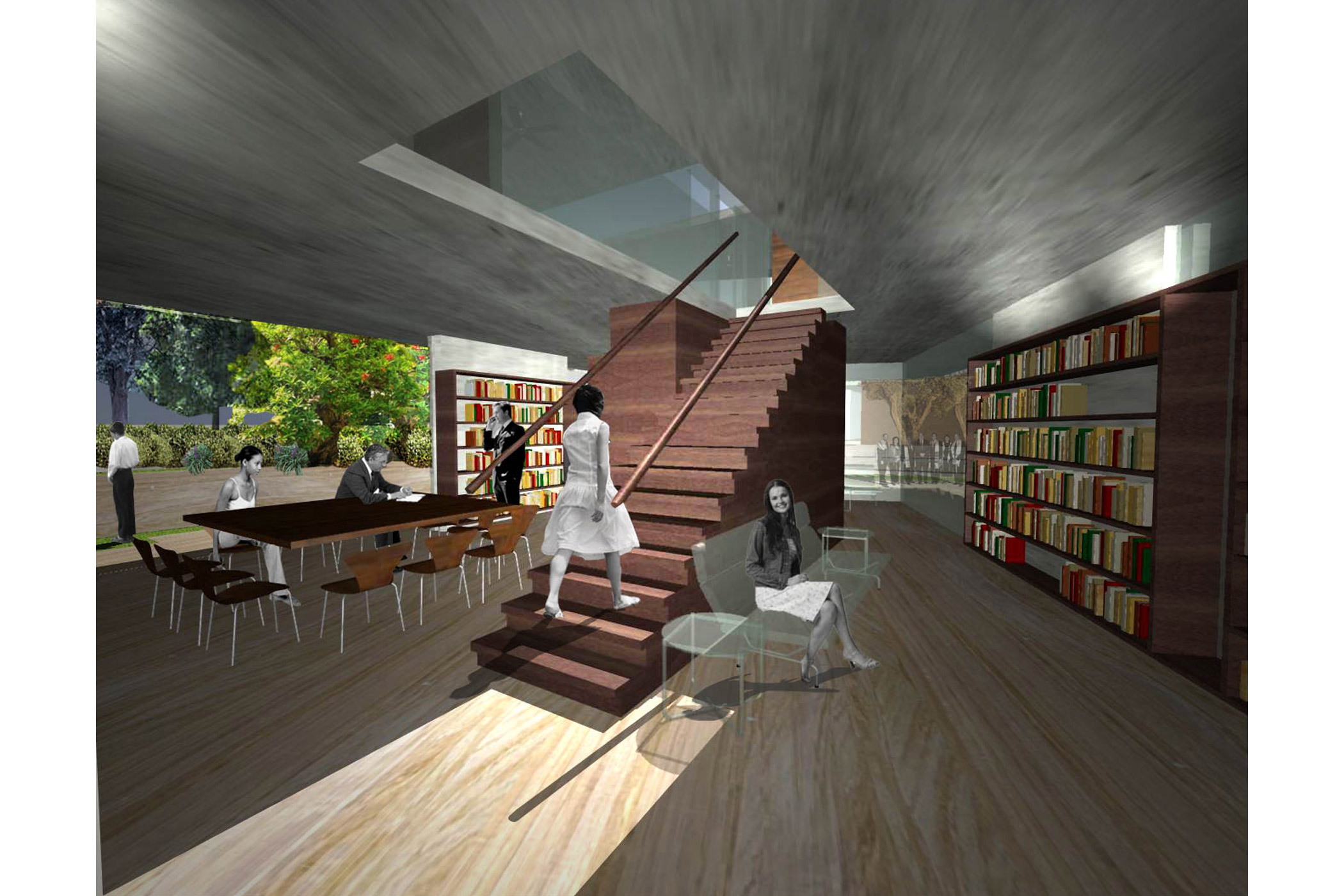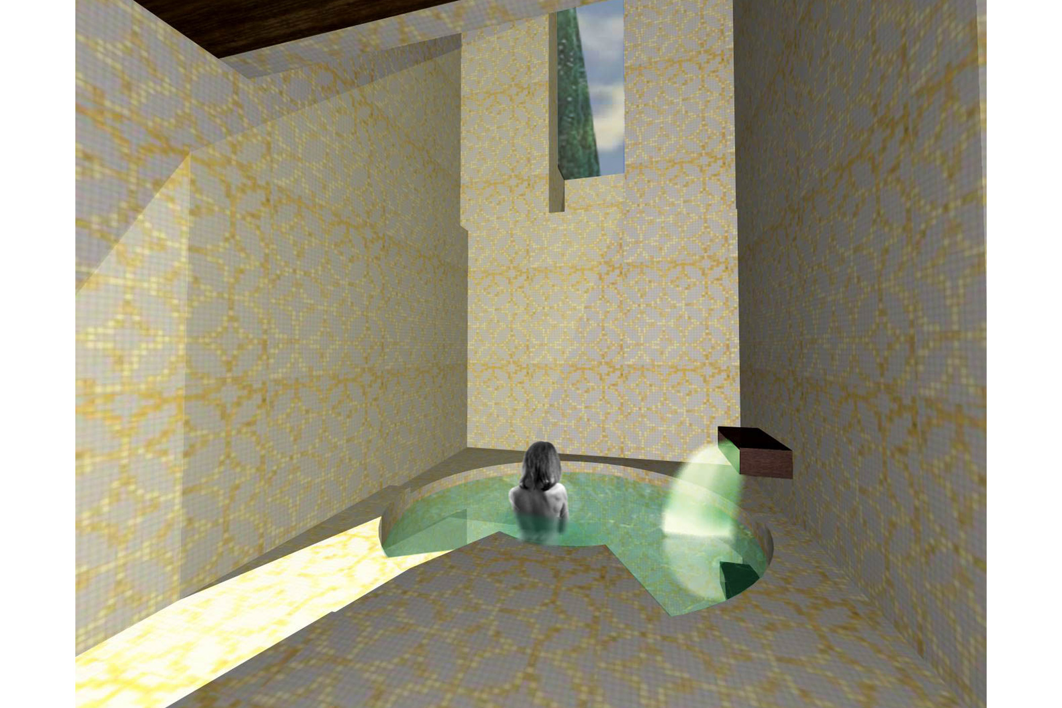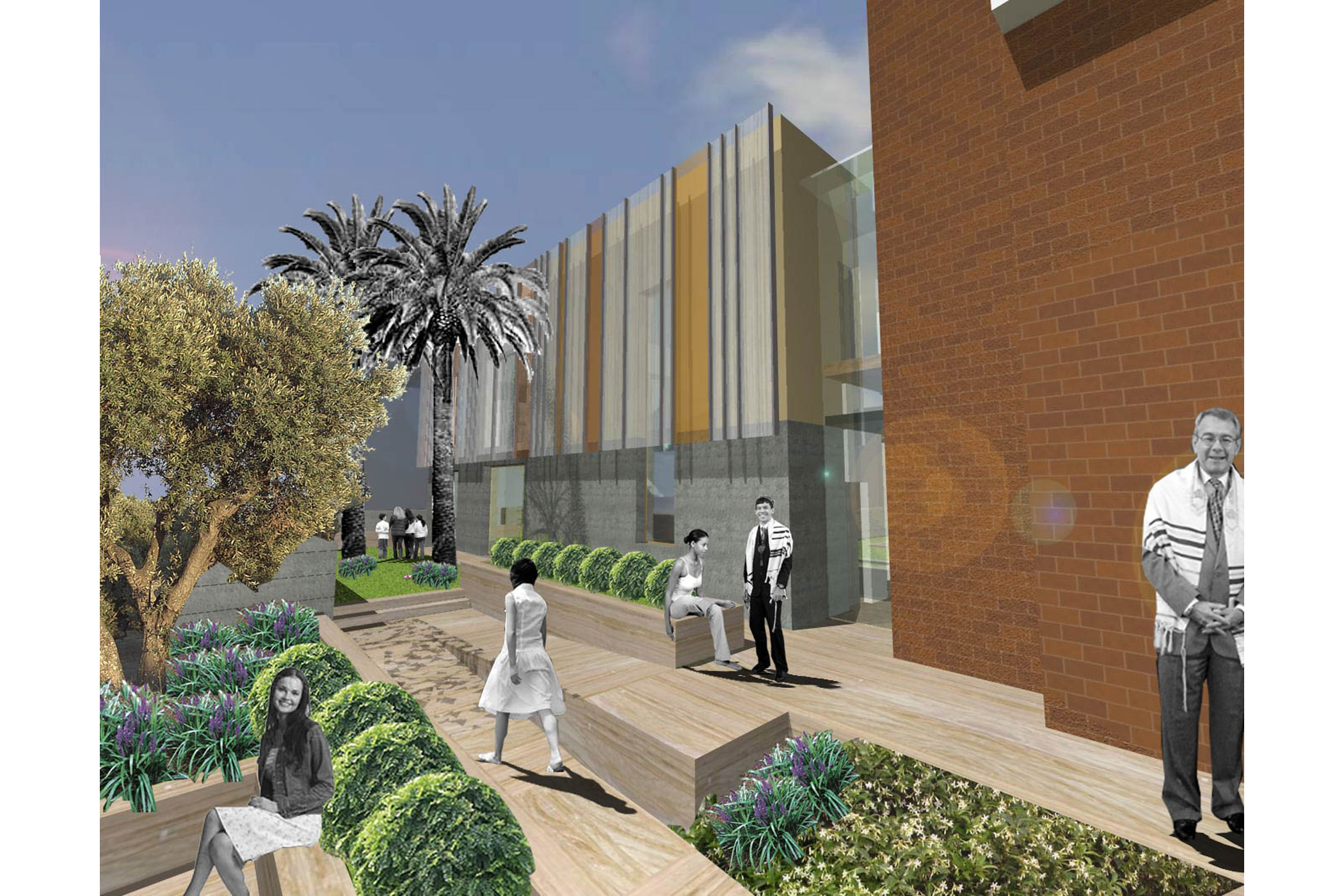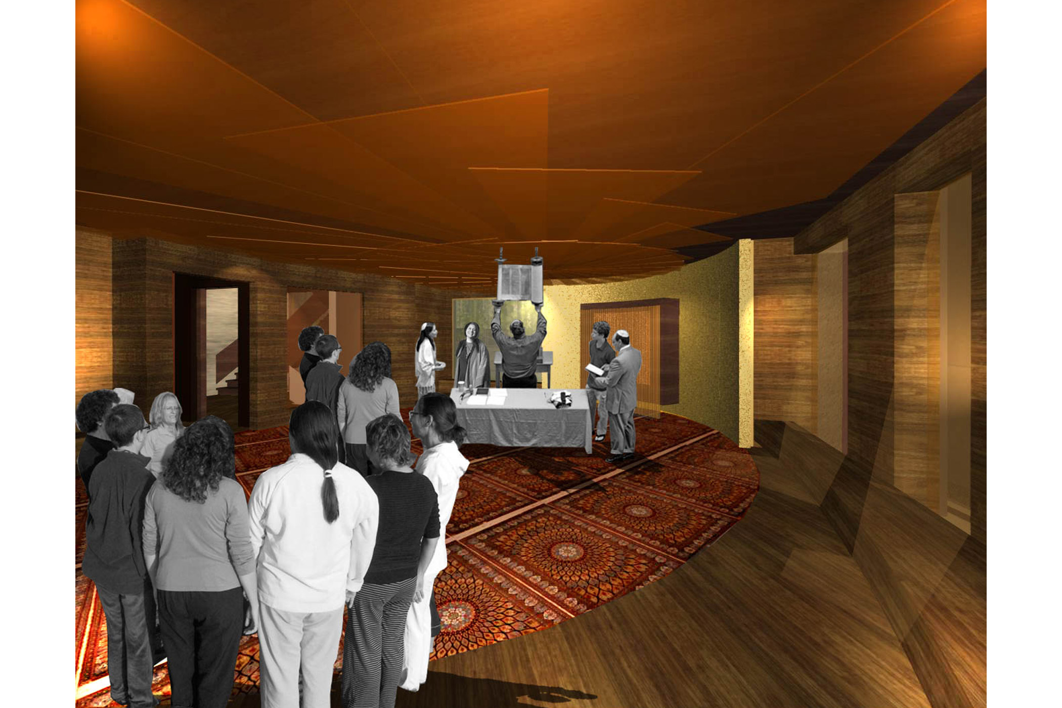EMANUEL SYNAGOGUE COMMUNITY MASTERPLAN
2011 - 2013 (unbuilt)
PROJECT DESCRIPTION:
This project involved the reworking of a large existing community site, to allow for better integration within all aspects. The site contains a heritage listed Synagogue and is located in a Heritage conservation area of Sydney. The project brief included the rationalization of the site to create an overall masterplan scheme which allowed for new and expanded community needs. From this masterplan sprung the design development of various buildings such as a new Community facility, incorporating the reception, library, counselling room, administration and professional offices; a new Preschool-Child Care for 60 children, a new Sanctuary for maximum use of 550 people, and the adaptation of existing buildings to house ancillary uses. All areas will be coordinated with courtyard areas, gardens and underpinned by sustainable environmental principles.
CLIENT:
Emanuel Synagogue Community
Masterplan approved 2011/ Tender proceeded on Sanctuary and Child care 2012/ Temporary childcare constructed/ Project stopped 2013
DESIGN TEAM:
Shelley Indyk
Catherine Bakker
Brett Davis
Sabine Brunn
Bjorn Dannenmaier
Nick Obbelode
CONSULTANT TEAM: DA stage
Heritage: Weir + Phillips
Landscape: Craig Burton
Hydraulic: ACOR
Mechanical/ESD: Cundall
CONSULTANT TEAM: TENDER stage
Heritage: Weir + Phillips
Hydraulic/Electrical/ Mechanical /Civil: WOOD+GRIEVE
Mechanical/ESD: ARUP

