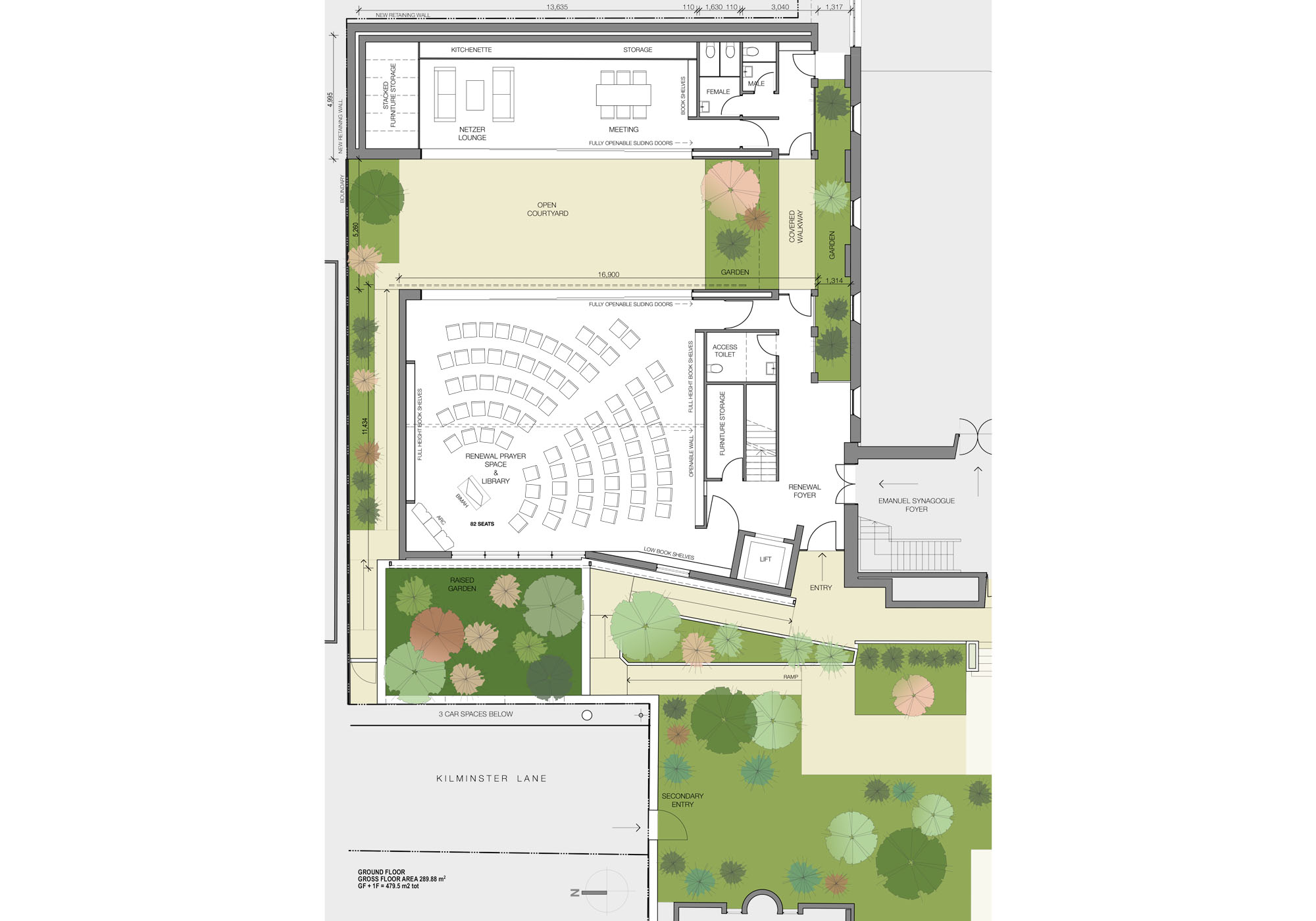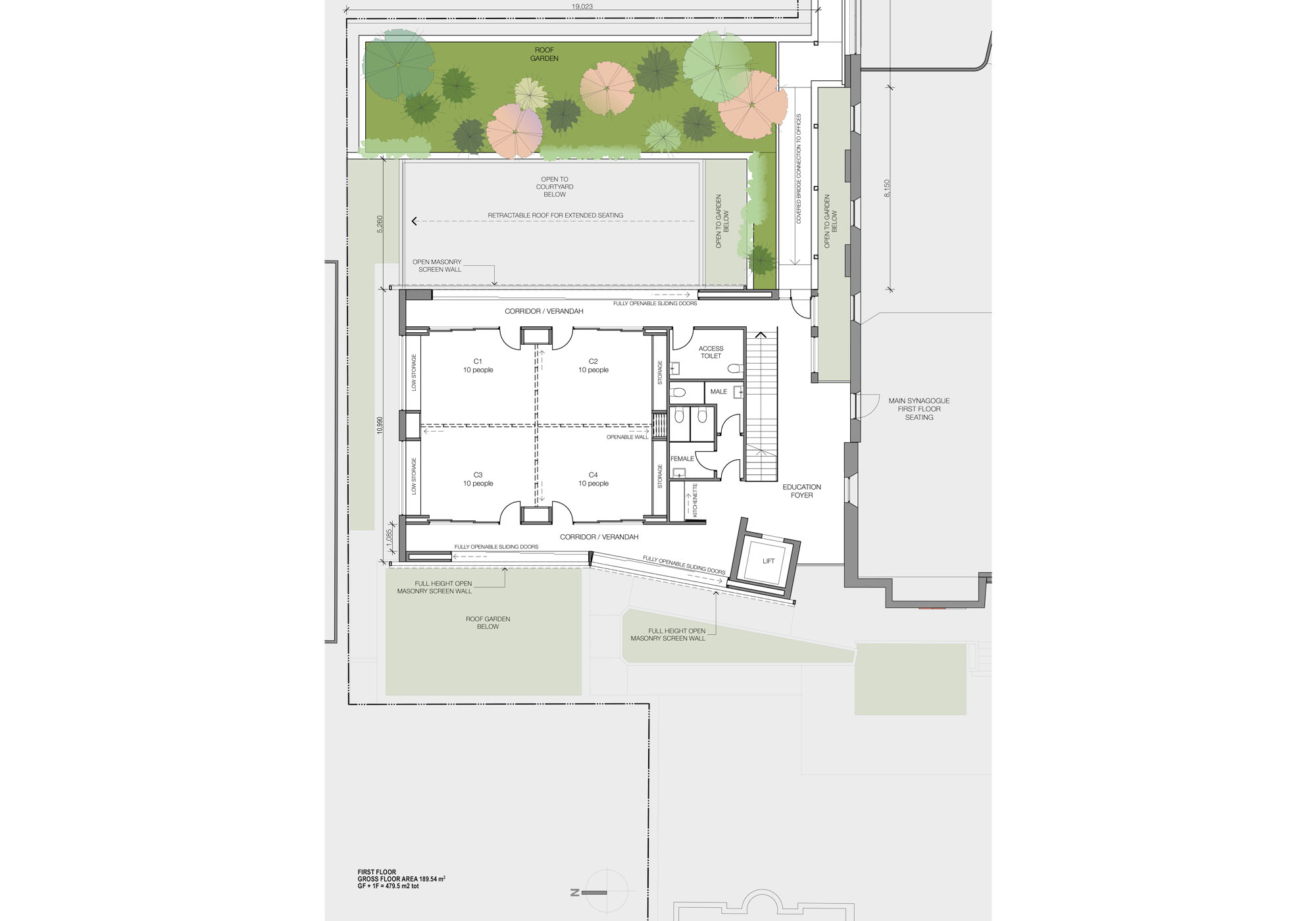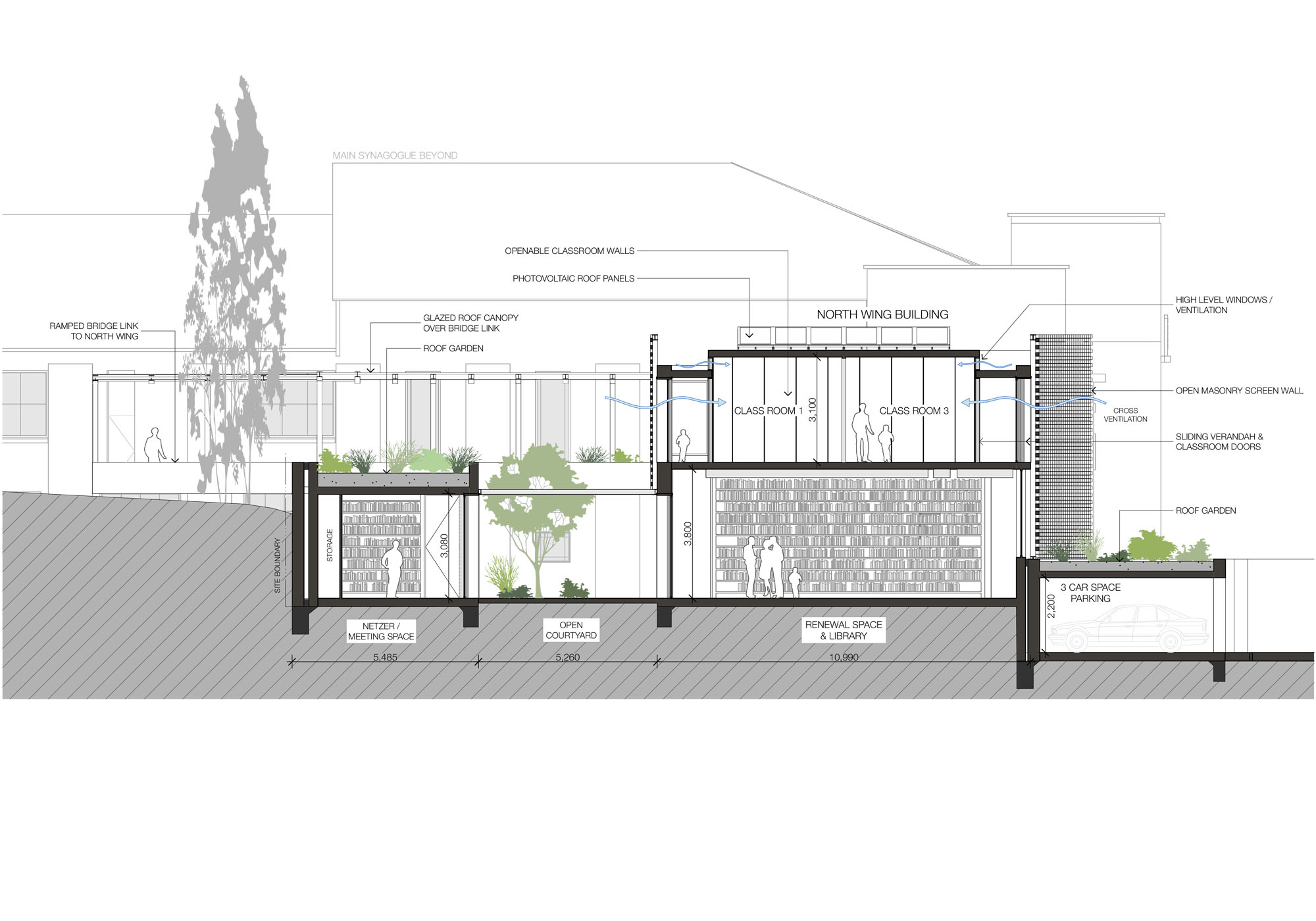EMANUEL NORTH WING
2019 invited competition
PROJECT DESCRIPTION:
The complex brief called for a new intimate prayer space and Education classrooms with maximum flexibility. The buildings public face was to become the completing part of the Communities Entry Courtyard, while respectfully responding to the adjacent Heritage listed 1940’s Main Synagogue.
A link to a private green outdoor space to the rear was vital, as well as the ability to open up the small prayer space to accommodate up to 180+ people during peak High holiday celebrations.
Indyk Architects responded to the existing masonry language of the entry courtyard, by proposing a new interpretation of the material. A transparent brick screen hangs in front of prayer space at ground level and the classrooms above. Classrooms on the first floor were set back from brick screens to both the front and rear, to allow circulation verandah spaces on either side. The screen softens the harsh western light, allows visibility through the openings and ventilates the hallways to the classrooms –also allowing the classrooms to open up completely in summer time to the courtyards below, if desired.
VALUE OF PROJECT:
Confidential
CLIENT:
Emanuel Synagogue Community
DESIGN TEAM:
Shelley Indyk
Brett Davis
Nick Obbelode
Silvia Baro






