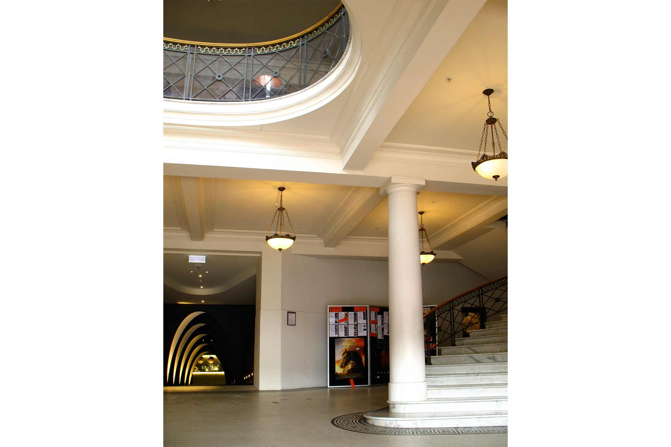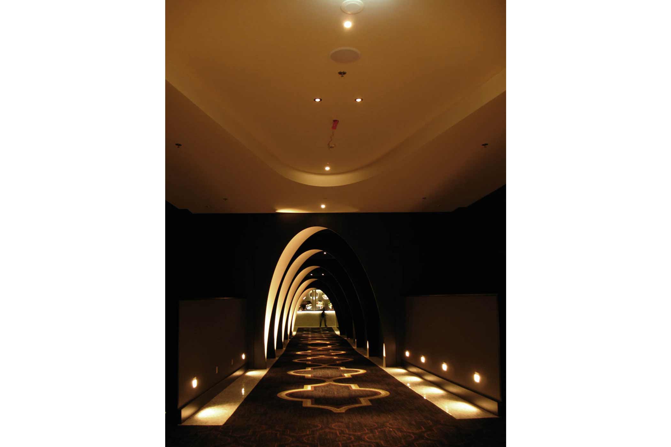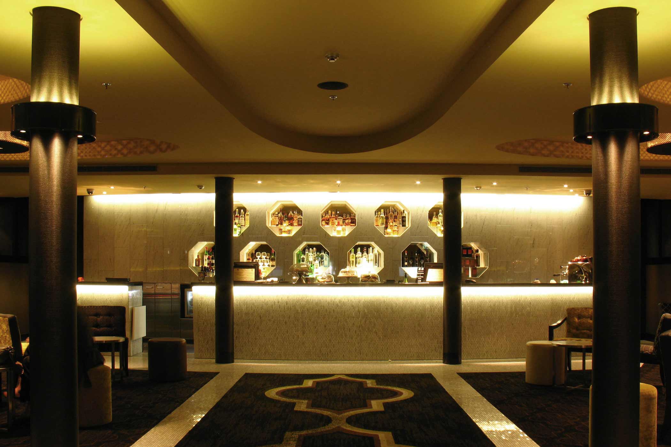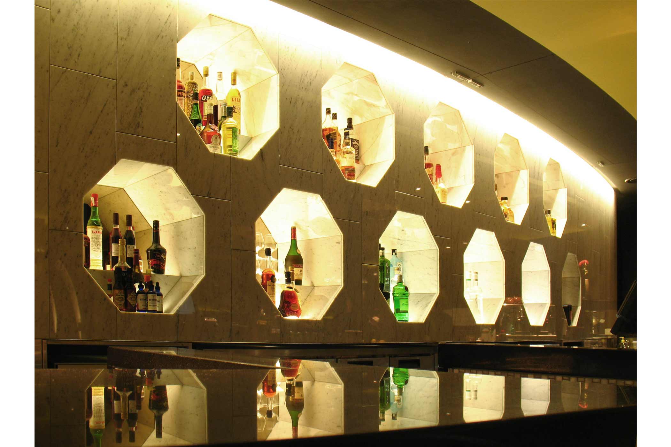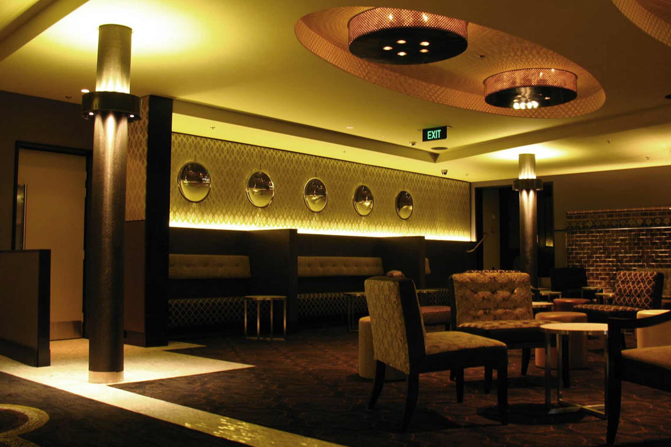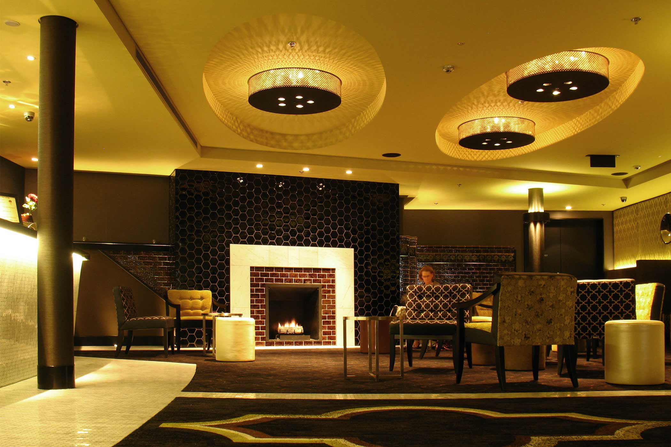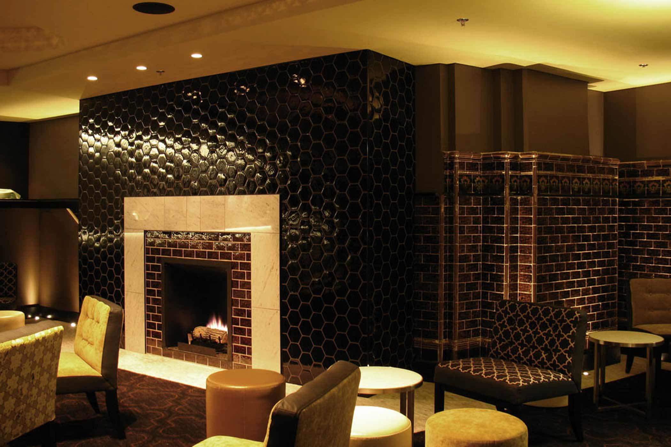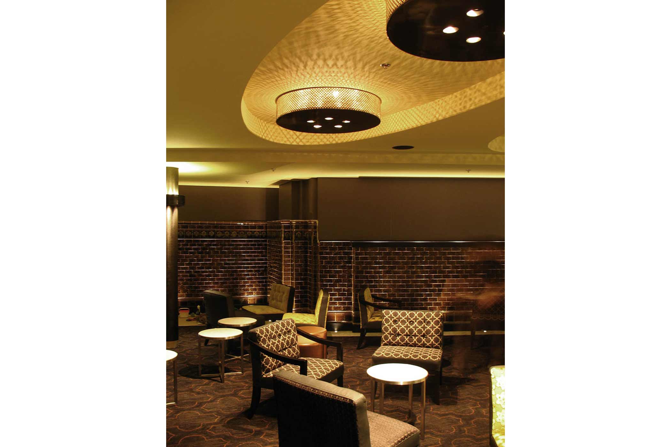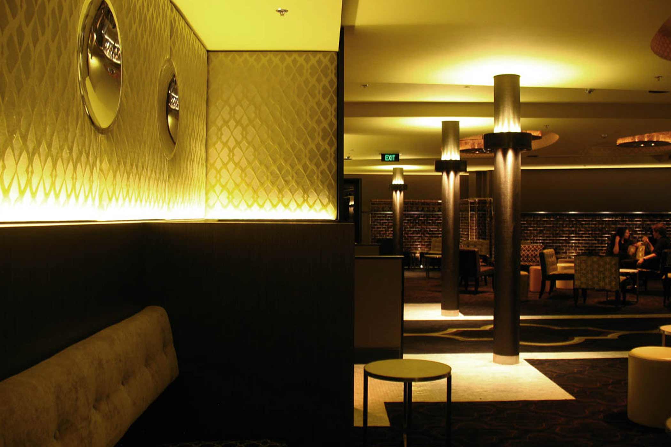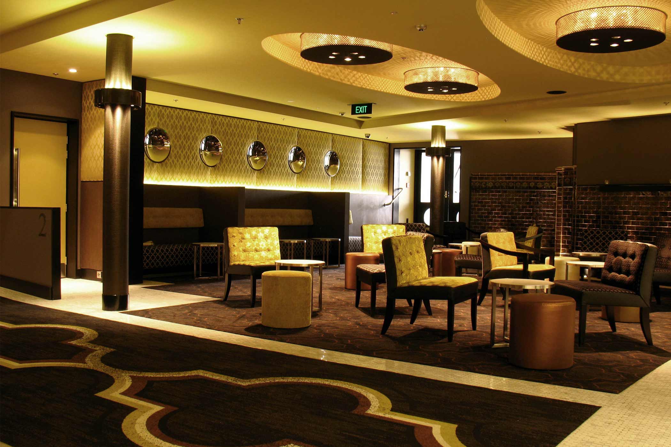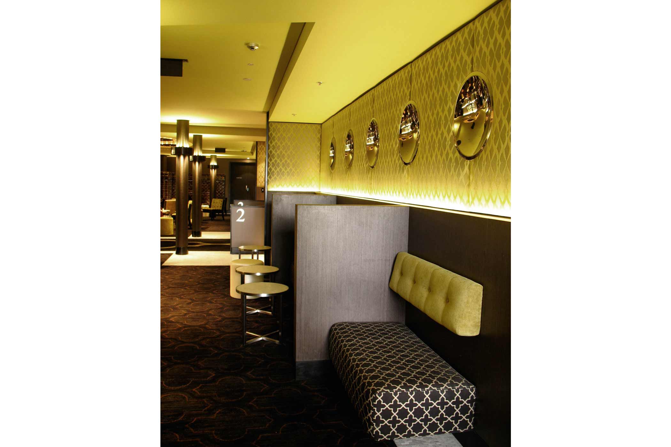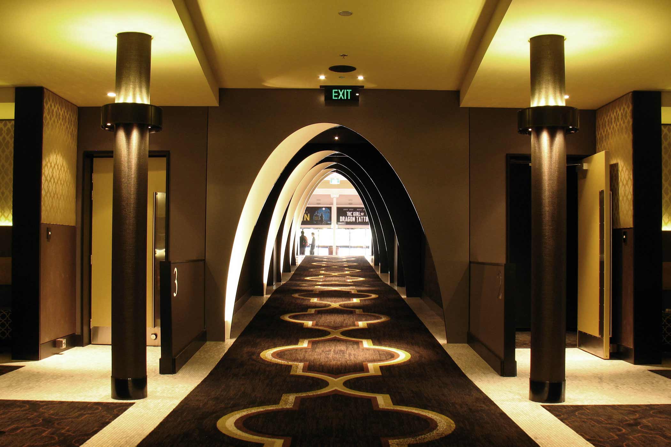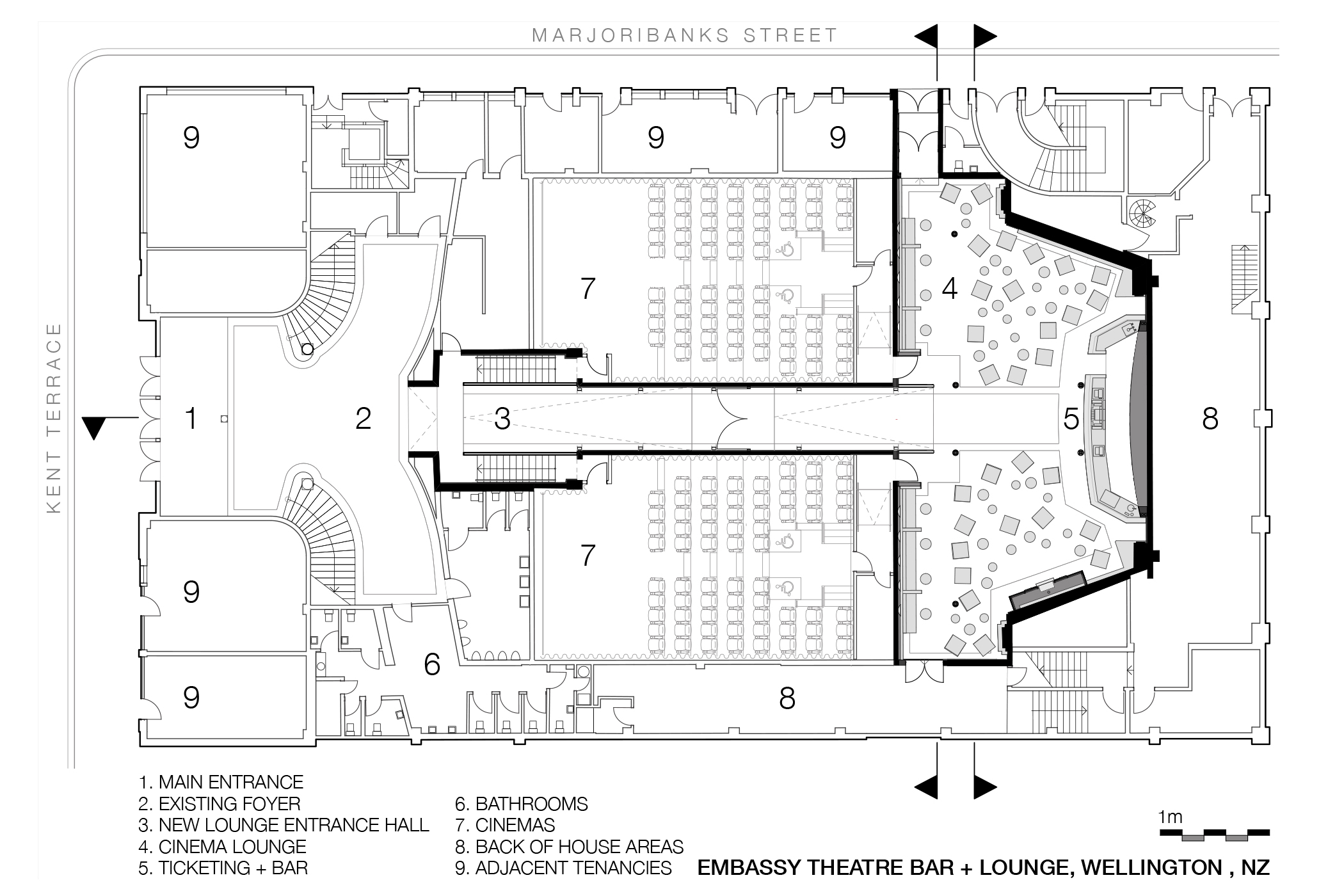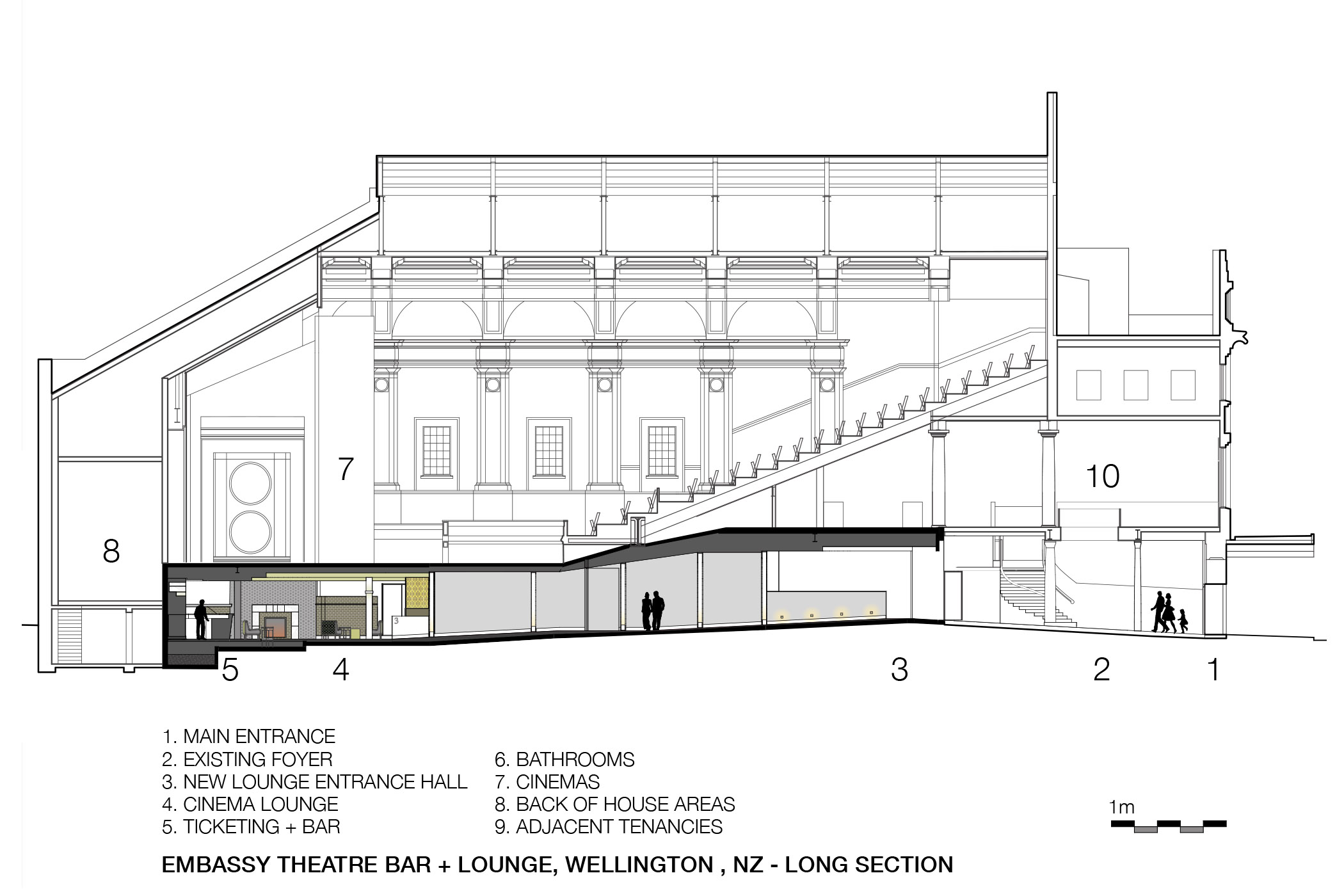EMBASSY THEATRE, WELLINGTON NZ
2 x Gold Class cinemas + lounge and bar, completed 2012
PROJECT DESCRIPTION:
Built in 1924, the Category 1 heritage listed Embassy Theatre remains as the sole surviving picture theatre of its age in Wellington, NZ. Restored and altered in 2003 ,the fitout of the new cinemas and lounge proposed underneath the existing Theatre, were not completed until 2012 with Indyk Architect’s involvement.
The concept was to design a sympathetic, while modern lounge and bar that maintained a strong link to the existing character of the theatre, through materials and form choices. The design intention was to draw inspiration from, but not mimic nor use “fake heritage” styling to create a new vitalizing space.
The major element of the 15m long corridor used simple optical illusions to shorten the journey. A series of alternating, herringbone, internally lit arches were set at increasing intervals and lowering heights, flattening the corridor view, enticing patrons to explore the lounge. Carrara marble, used throughout the existing foyer space, is repeated in the new lounge, while existing heritage tiles are revealed and highlighted, showing the history of the space and linking the old with the new. Light coloured ceiling with elliptical coffers give the illusion of a higher space, while an intricately detailed fireplace warms and offsets the focus of the room. The bar, the main focal point of the room, is visible from the foyer. This central element adds a strength to the room, with a series of bold internally lit octagonal niches, clad in Carrara marble and bronze mirror.
VALUE OF PROJECT:
$4,500,000
DESIGN TEAM:
Catherine Bakker
Shelley Indyk
CONSULTANT TEAM:
Lighting: Point Of View - Australia
Services: BECAS - NZ
Cinemas: DGSE architects - NZ
Heritage: Russell Murray - NZ
AWARDS:
New Zealand Architecture & Interior Award 2012 - NZ heritage Award

