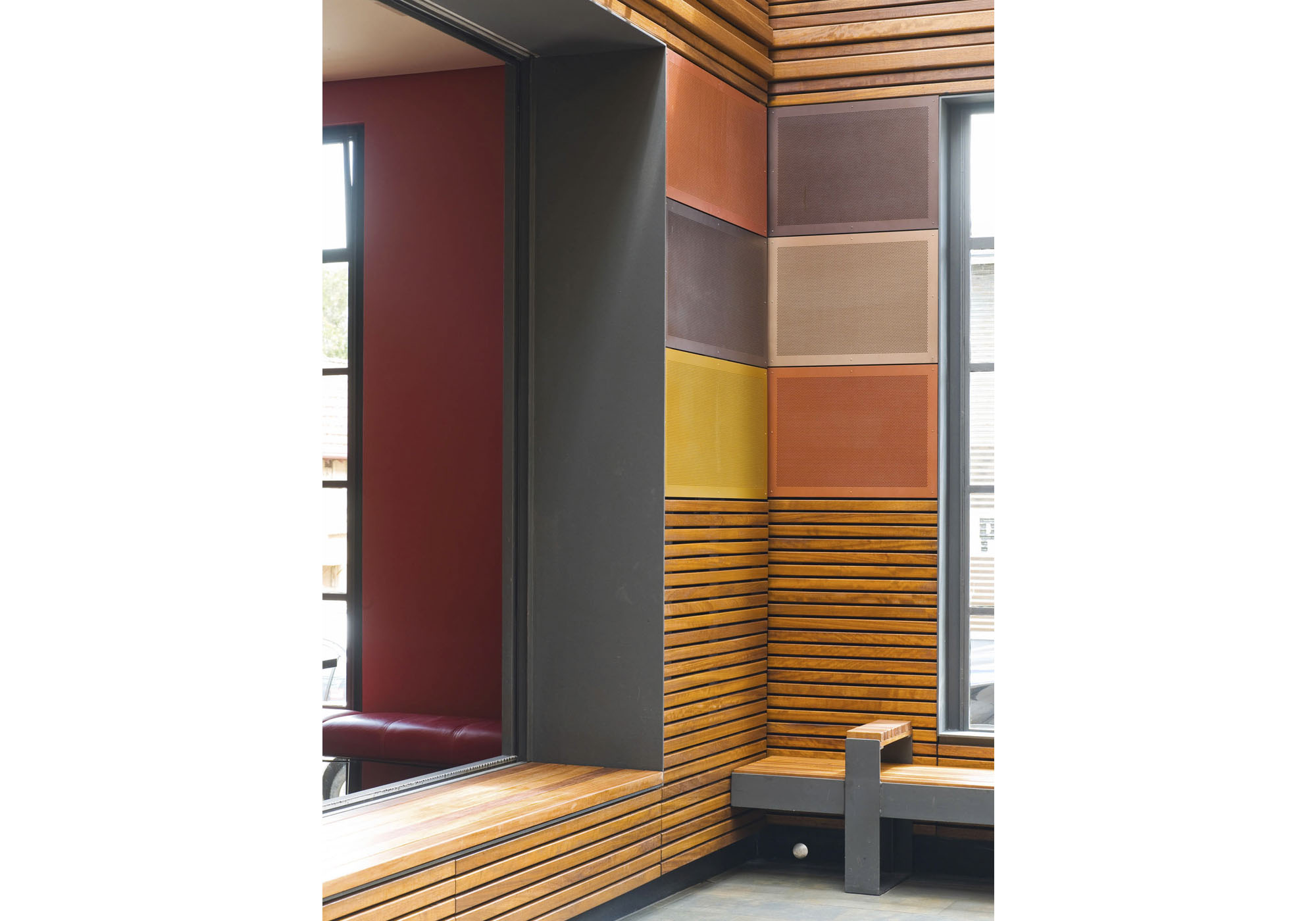SACKVILLE HOTEL
Completed 2008
PROJECT DESCRIPTION:
The Sackville Hotel 2007 renovation was developed over the previous renovation done by Indyk Architects in 2000. The stimulus for the changes was the need to create a courtyard within the interior of the hotel linked to the rear bar. The courtyard - an urban outdoor room - is formed with acoustic walls and baffles overhead to ensure the amenity of the neighbourhood is not adversely affected. Acoustic panels use a sculptural composite of timber battens and coloured perforated aluminium. Timber battened wall panels fold down to become fixed seating elements with fine detailing. The effect is of strata or layering, linking to an existing 10m long painting by Deb Young originally commissioned for the 2000 fitout.
VALUE OF PROJECT:
$2,500,000
DESIGN TEAM:
Sabine Brunn
Shelley Indyk
Isaac Smeke
CONSULTANT TEAM:
Lighting: Point Of View
Acoustics: Louis Challis
Engineer: Herbert and Taylor
BUILDER:
Infinity






